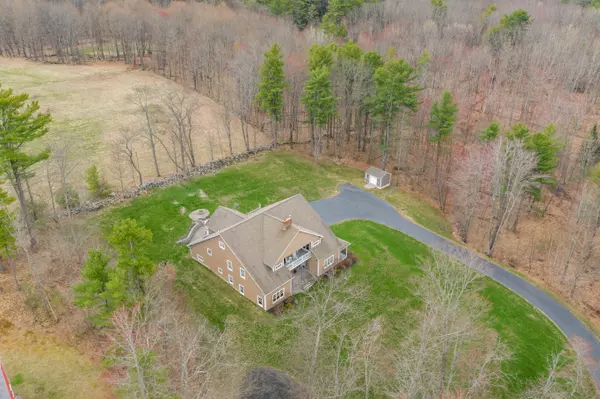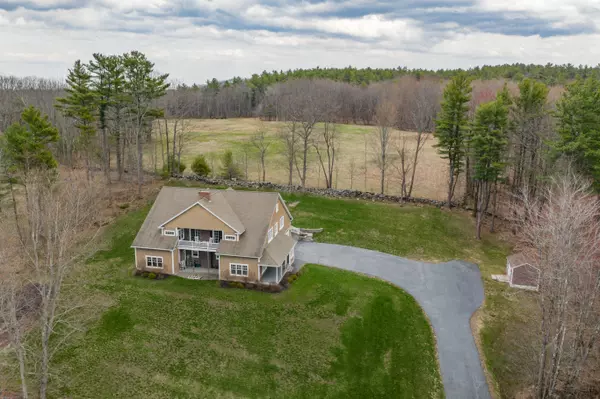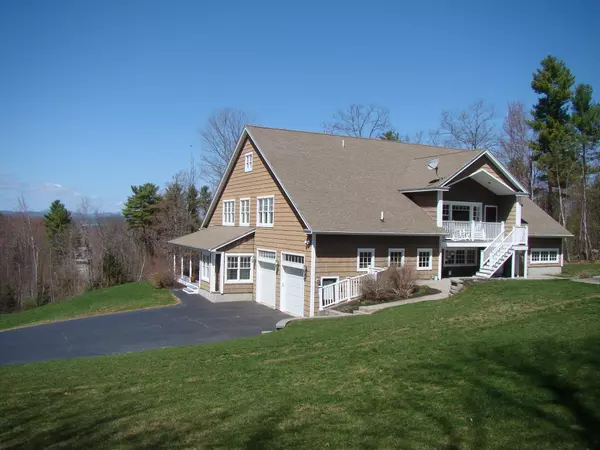Bought with RE/MAX Shoreline
$510,000
$499,900
2.0%For more information regarding the value of a property, please contact us for a free consultation.
4 Beds
3 Baths
5,179 SqFt
SOLD DATE : 06/18/2021
Key Details
Sold Price $510,000
Property Type Residential
Sub Type Single Family Residence
Listing Status Sold
Square Footage 5,179 sqft
Subdivision Mountain View Estates
MLS Listing ID 1488757
Sold Date 06/18/21
Style Contemporary,Cape,Multi-Level
Bedrooms 4
Full Baths 2
Half Baths 1
HOA Fees $50/mo
HOA Y/N Yes
Abv Grd Liv Area 5,179
Originating Board Maine Listings
Year Built 2006
Annual Tax Amount $9,991
Tax Year 2021
Lot Size 1.610 Acres
Acres 1.61
Property Description
Wait until you step into this beauty! She is complete with all the frills and boasts of quality workmanship to include a huge kitchen with custom cabinetry, a center island with service sink, granite countertops, hardwood & tile floors plus radiant heat throughout the home! Not only does it offer a lovely formal dining room with a beautiful built-in glass china cabinet but the kitchen also offers a delightful eating area overlooking the back deck, patio and the nature preserve in the distance. The spacious living room offers an open floor plan with vaulted ceiling, gas fireplace and patio doors leading to the front porch with breathtaking sunsets & views of the natural surroundings. The incredible master bedroom suite enjoys a lovely sitting area, 3 closets (1 being a walk-in), a super master bath & a private access to an office or a multi-purpose room on the lower level. The master bath offers an oversized 5' shower, double bowl vanity with additional storage & a sky-light above so there is no need to turn on overhead lights when entering! There is also a sunny oversized guest bedroom on the main level complete with its own sitting area which offers space for peace & quiet moments. When entering the lower level there is an enormous family room for hours of fun & entertaining complimented by a front patio for extended overflow on warm summer evenings. On this level you will also find 2 lovely bedrooms and a full bath for convenience. There is a large laundry room complete with a washer & dryer as well as a utility sink, additional cabinetry & counter tops made for folding purposes. The lower level ceilings are all very high giving the house an open air feeling. There is also room to expand in a large space just off the garage for the perfect Man cave! While this property abuts the Thorncrag Bird Sanctuary offering 450 acres of wildlife preserve and walking trails to help you relax in the open fresh air, it is also so convenient to Bates College & area hospitals!
Location
State ME
County Androscoggin
Zoning SR
Direction Take Montello St. to left onto Hogan Rd. follow to right onto Amos Court. Home up the hill on the right. See sign
Rooms
Basement Walk-Out Access, Daylight, Finished, Full
Primary Bedroom Level First
Bedroom 2 First
Bedroom 3 Basement
Bedroom 4 Basement
Living Room First 20.0X23.0
Dining Room First Formal, Built-Ins
Kitchen First Island, Pantry2, Eat-in Kitchen
Family Room Basement
Interior
Interior Features Walk-in Closets, 1st Floor Bedroom, 1st Floor Primary Bedroom w/Bath, Bathtub, Pantry, Storage, Primary Bedroom w/Bath
Heating Radiant, Other, Multi-Zones, Hot Water, Heat Pump
Cooling Heat Pump
Fireplaces Number 1
Fireplace Yes
Appliance Washer, Refrigerator, Microwave, Gas Range, Dryer, Dishwasher
Laundry Built-Ins, Laundry - 1st Floor, Main Level
Exterior
Garage 5 - 10 Spaces, Paved, On Site, Garage Door Opener, Inside Entrance, Underground
Garage Spaces 2.0
Waterfront No
View Y/N Yes
View Scenic
Roof Type Pitched,Shingle
Street Surface Paved
Porch Deck, Patio, Porch
Road Frontage Private
Parking Type 5 - 10 Spaces, Paved, On Site, Garage Door Opener, Inside Entrance, Underground
Garage Yes
Building
Lot Description Level, Open Lot, Rolling Slope, Landscaped, Abuts Conservation, Neighborhood, Subdivided
Foundation Concrete Perimeter
Sewer Private Sewer
Water Private
Architectural Style Contemporary, Cape, Multi-Level
Structure Type Vinyl Siding,Wood Frame
Schools
School District Lewiston Public Schools
Others
HOA Fee Include 50.0
Restrictions Yes
Security Features Security System
Energy Description Propane, Oil
Financing Other
Read Less Info
Want to know what your home might be worth? Contact us for a FREE valuation!

Our team is ready to help you sell your home for the highest possible price ASAP


"My job is to find and attract mastery-based agents to the office, protect the culture, and make sure everyone is happy! "






