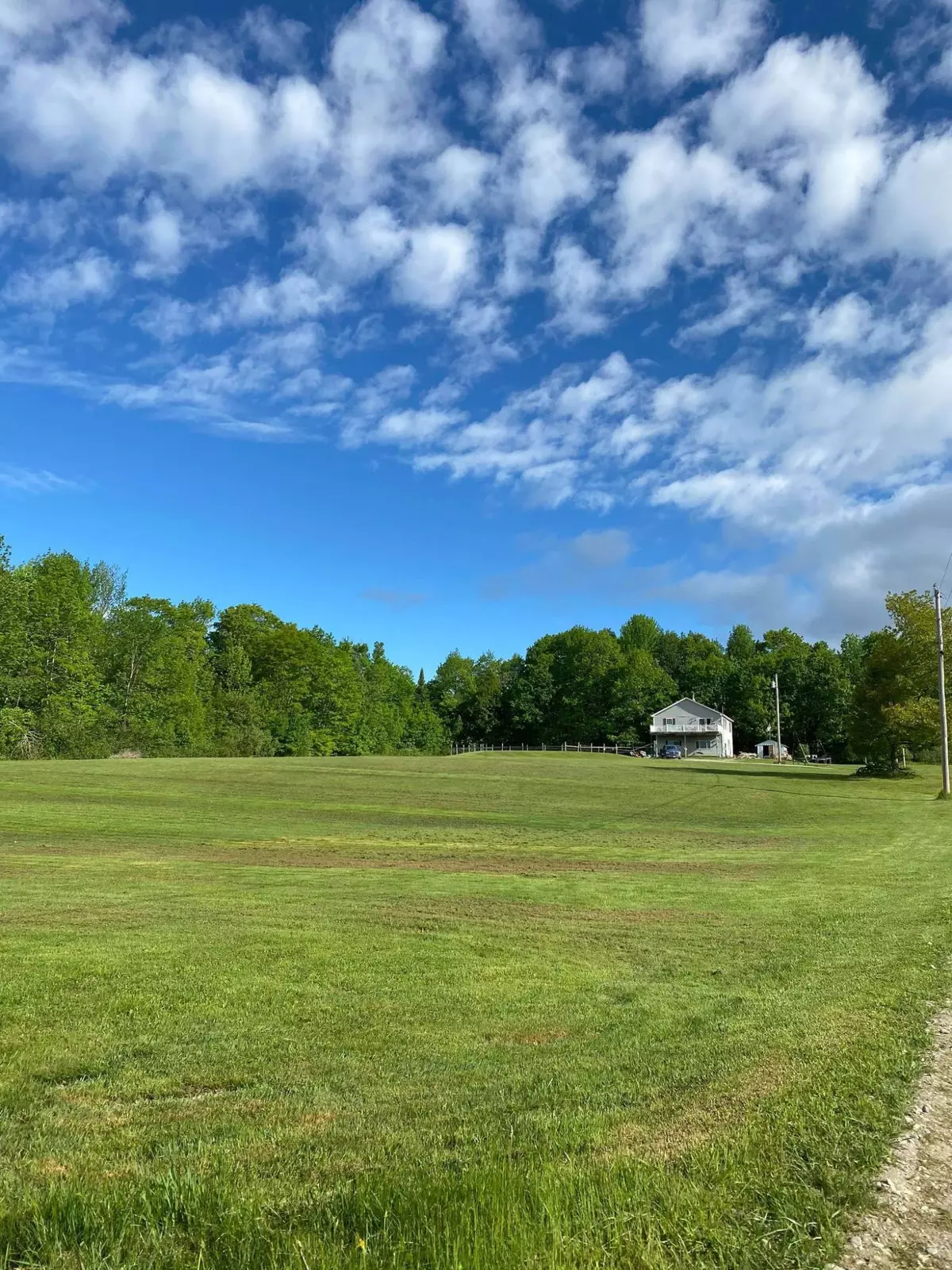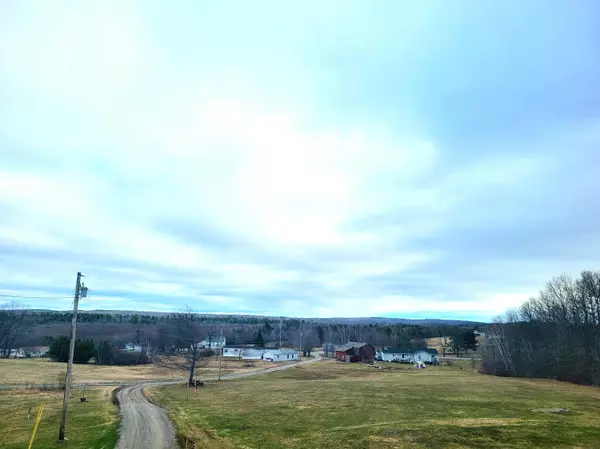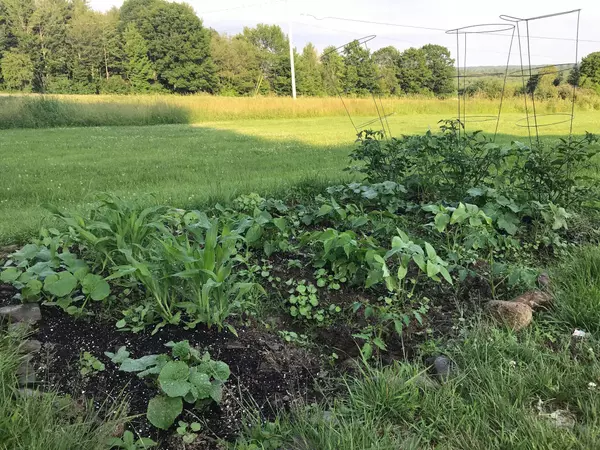Bought with Realty of Maine
$240,000
$248,500
3.4%For more information regarding the value of a property, please contact us for a free consultation.
3 Beds
2 Baths
2,024 SqFt
SOLD DATE : 07/12/2021
Key Details
Sold Price $240,000
Property Type Residential
Sub Type Single Family Residence
Listing Status Sold
Square Footage 2,024 sqft
MLS Listing ID 1486891
Sold Date 07/12/21
Style Other Style,Raised Ranch
Bedrooms 3
Full Baths 2
HOA Y/N No
Abv Grd Liv Area 1,024
Originating Board Maine Listings
Year Built 2004
Annual Tax Amount $2,006
Tax Year 2020
Lot Size 2.070 Acres
Acres 2.07
Property Description
Look out day and night to your million-dollar views from a spacious open concept kitchen and living area. By daytime the distance is breath taking. By night lights twinkle for miles around including night activities lit up at Hermon Mountain. Outside of the main living and entertainment area on the upper level, the views are most glorious from a large composite deck with crisp white vinyl railing. 3 beds and a bath on the ground level have extraordinarily high ceilings with the primary bedroom on the upper main level. The main bathroom and laundry room which abut the primary bedroom is of enormous proportions.
The kitchen is another oversized area that would easily be enhanced by an island. The room has plenty area for additional storage cabinets and plenty of counter space for breakfast, homework or cooking like the pros. Maybe you prefer a large eat in table and chairs, if so, the space is perfect for you.
Big spaces, big views, big fun in the sun.
Out in the country yet close to town. Even the pets will be happy with their own door to a large fenced in lawn area.
Come take a look. You'll be pleasantly surprised.
Location
State ME
County Penobscot
Zoning residential
Direction From Union Street (222) go past Corner store by 9/10 of a mile to left on Griffin Road then 4/10 mile to right on Smith Lane. Go through two houses up into field and house is located at edge of woods
Rooms
Basement Walk-Out Access, Daylight, Finished
Primary Bedroom Level First
Master Bedroom Second 14.0X13.0
Bedroom 2 First 11.0X11.0
Living Room Second
Kitchen Second Eat-in Kitchen
Interior
Interior Features Walk-in Closets, 1st Floor Primary Bedroom w/Bath, Bathtub, Shower
Heating Hot Water, Baseboard
Cooling None
Fireplace No
Appliance Washer, Refrigerator, Electric Range, Dryer, Dishwasher
Laundry Upper Level, Washer Hookup
Exterior
Garage 1 - 4 Spaces, Gravel, Off Street
Fence Fenced
Waterfront No
View Y/N Yes
View Fields
Roof Type Shingle
Street Surface Gravel
Accessibility 32 - 36 Inch Doors, Level Entry
Porch Deck
Parking Type 1 - 4 Spaces, Gravel, Off Street
Garage No
Building
Lot Description Level, Right of Way, Pasture, Rural
Foundation Concrete Perimeter
Sewer Private Sewer, Septic Existing on Site
Water Private, Well
Architectural Style Other Style, Raised Ranch
Structure Type Vinyl Siding,Wood Frame
Others
Energy Description Oil
Financing Conventional
Read Less Info
Want to know what your home might be worth? Contact us for a FREE valuation!

Our team is ready to help you sell your home for the highest possible price ASAP


"My job is to find and attract mastery-based agents to the office, protect the culture, and make sure everyone is happy! "






