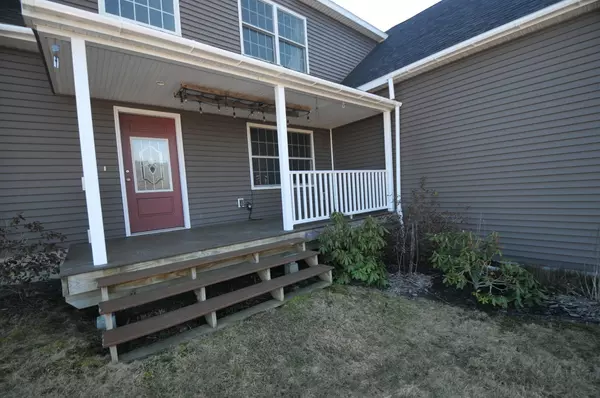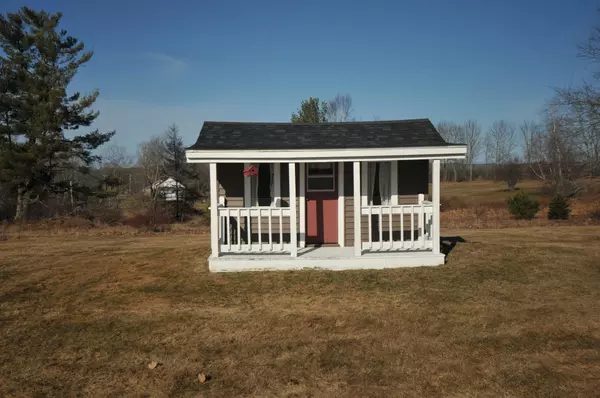Bought with EXP Realty
$460,000
$480,000
4.2%For more information regarding the value of a property, please contact us for a free consultation.
3 Beds
3 Baths
3,154 SqFt
SOLD DATE : 07/19/2021
Key Details
Sold Price $460,000
Property Type Residential
Sub Type Single Family Residence
Listing Status Sold
Square Footage 3,154 sqft
MLS Listing ID 1485944
Sold Date 07/19/21
Style Contemporary,Other Style
Bedrooms 3
Full Baths 2
Half Baths 1
HOA Y/N No
Abv Grd Liv Area 3,154
Originating Board Maine Listings
Year Built 2013
Annual Tax Amount $6,549
Tax Year 2020
Lot Size 3.170 Acres
Acres 3.17
Property Description
This is a beautifully built and meticulously maintained 2013 home. It is breathtaking as you drive up over the hill and catch a sight of the home and the over 3 acres of land that it sits on. The sellers have just added brand new ship lap as you enter from the garage. Large, open kitchen with brand new subway tile backsplash, high end finishes of custom cabinets and granite, double tiered Island with sink in it and bar space for convenient eating and room for either a breakfast nook, eat in kitchen or sitting area. Kitchen opens up to a formal dining room and a living room with large windows and cathedral ceilings as well as a gas fireplace. The master bedroom has an en suite bathroom with dual sinks, a stand up shower and separate soaking tub as well as a spacious walk in closet. With another 1/2 bath and the washer and dryer on the first floor this home could allow for 1 floor living if you wanted- it will be perfect for every situation! Upstairs are the two additional bedrooms, and the other full bathroom with two sinks as well. A room above the garage is partially finished with storage but can easily be finished to whatever suits your needs! There is a catwalk in the cathedral ceiling and it is a perfect place to stop and look out the window above the front porch to soak up the view off the side of the hill. French doors from kitchen go out to a patio and fire place and above ground pool. 2 car attached and 2 car detached garage with storage above both, along with bountiful closets and cupboards-no storage lost from the slab here! There is a whole home Generac generator ready for any weather that Maine may bring. The sweet playhouse on the front lawn that matches the home stays with the house and will bring fun to everyone. There is absolutely nothing to do here but to move in!
Location
State ME
County Penobscot
Zoning RES
Rooms
Basement Not Applicable
Primary Bedroom Level First
Bedroom 2 Second 12.0X20.0
Bedroom 3 Second 12.0X11.0
Living Room First 20.0X18.0
Dining Room First 15.0X11.0
Kitchen First 24.0X22.0 Island, Pantry2
Extra Room 1 32.0X11.0
Interior
Interior Features Walk-in Closets, 1st Floor Bedroom, 1st Floor Primary Bedroom w/Bath, Bathtub, One-Floor Living, Shower, Storage, Primary Bedroom w/Bath
Heating Radiant, Hot Water, Heat Pump, Baseboard
Cooling Heat Pump
Fireplaces Number 1
Fireplace Yes
Appliance Refrigerator, Microwave, Electric Range, Dishwasher
Laundry Laundry - 1st Floor, Main Level
Exterior
Garage 5 - 10 Spaces, 11 - 20 Spaces, Paved, On Site, Garage Door Opener, Detached, Inside Entrance, Heated Garage, Off Street, Storage
Garage Spaces 4.0
Pool Above Ground
Waterfront No
View Y/N Yes
View Scenic
Roof Type Shingle
Street Surface Paved
Porch Deck, Patio, Porch
Parking Type 5 - 10 Spaces, 11 - 20 Spaces, Paved, On Site, Garage Door Opener, Detached, Inside Entrance, Heated Garage, Off Street, Storage
Garage Yes
Building
Lot Description Open Lot, Rolling Slope, Near Golf Course, Near Town, Rural
Foundation Concrete Perimeter, Slab
Sewer Private Sewer, Septic Design Available, Septic Existing on Site
Water Private, Well
Architectural Style Contemporary, Other Style
Structure Type Vinyl Siding,Wood Frame
Others
Energy Description Propane, Gas Bottled
Read Less Info
Want to know what your home might be worth? Contact us for a FREE valuation!

Our team is ready to help you sell your home for the highest possible price ASAP


"My job is to find and attract mastery-based agents to the office, protect the culture, and make sure everyone is happy! "






