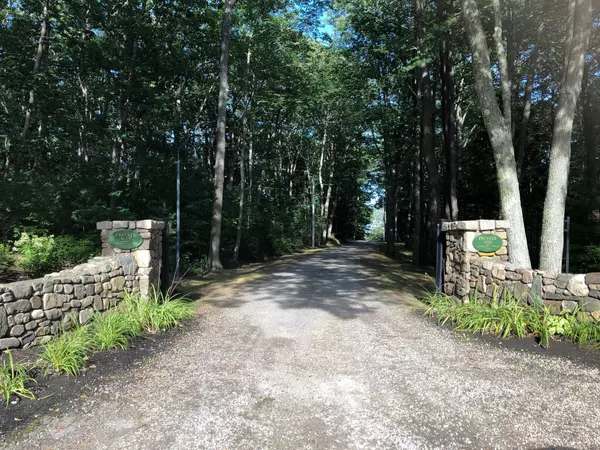Bought with Red Door Realty
$5,925,000
$6,200,000
4.4%For more information regarding the value of a property, please contact us for a free consultation.
5 Beds
6 Baths
5,868 SqFt
SOLD DATE : 02/25/2022
Key Details
Sold Price $5,925,000
Property Type Residential
Sub Type Single Family Residence
Listing Status Sold
Square Footage 5,868 sqft
Subdivision Turbat'S Creek Preserve Condo Assoc.
MLS Listing ID 1484476
Sold Date 02/25/22
Style Cottage,Shingle Style
Bedrooms 5
Full Baths 6
HOA Fees $550/mo
HOA Y/N Yes
Abv Grd Liv Area 5,568
Originating Board Maine Listings
Year Built 2003
Annual Tax Amount $18,588
Tax Year 2020
Lot Size 0.940 Acres
Acres 0.94
Property Description
Imagine the perfect retreat sited in a private enclave and perched on a granite bluff with panoramic views of the Maine coastline stretched out before you. This refined shingle style residence, featured in numerous national publications, is comprised of five ensuite bedrooms and six baths. It exudes an extraordinary level of elegance and craftsmanship as soon as you enter. Expertly curated materials and hand-crafted finishes are embodied in gleaming oak floors, four stone fireplaces, and rooftop cupola. These are but a few of the home's exquisite features. Numerous decks and terraces allow you to take in and share all that you have gathered in this remarkable place by the sea. Intricately created garden paths are lined with perennials and specimen trees. Association tennis court, swimming pool and runabout dock complete this picture of perfection in Kennebunkport.
Location
State ME
County York
Zoning VRE
Body of Water Turbat's Creek / Atlantic Ocean
Rooms
Basement Full, Interior Entry, Walk-Out Access
Primary Bedroom Level Second
Master Bedroom Second
Bedroom 2 Second
Bedroom 3 Second
Bedroom 4 Basement
Living Room First
Dining Room First Formal, Wood Burning Fireplace
Kitchen First Island, Pantry2
Family Room First
Interior
Interior Features Bathtub
Heating Radiant
Cooling None
Fireplaces Number 4
Fireplace Yes
Appliance Washer, Refrigerator, Microwave, Dryer, Disposal, Dishwasher, Cooktop
Laundry Built-Ins, Upper Level
Exterior
Exterior Feature Tennis Court(s)
Garage 5 - 10 Spaces, Gravel, Inside Entrance
Garage Spaces 2.0
Waterfront Yes
Waterfront Description Cove,Ocean
View Y/N Yes
View Scenic
Porch Deck, Glass Enclosed, Patio, Screened
Road Frontage Private
Parking Type 5 - 10 Spaces, Gravel, Inside Entrance
Garage Yes
Building
Lot Description Open Lot, Landscaped, Near Golf Course, Near Public Beach, Irrigation System
Foundation Concrete Perimeter, Slab
Sewer Public Sewer
Water Public, Seasonal, Well
Architectural Style Cottage, Shingle Style
Structure Type Shingle Siding,Wood Frame
Schools
School District Rsu 21
Others
HOA Fee Include 550.0
Restrictions Yes
Energy Description Gas Bottled
Read Less Info
Want to know what your home might be worth? Contact us for a FREE valuation!

Our team is ready to help you sell your home for the highest possible price ASAP


"My job is to find and attract mastery-based agents to the office, protect the culture, and make sure everyone is happy! "






