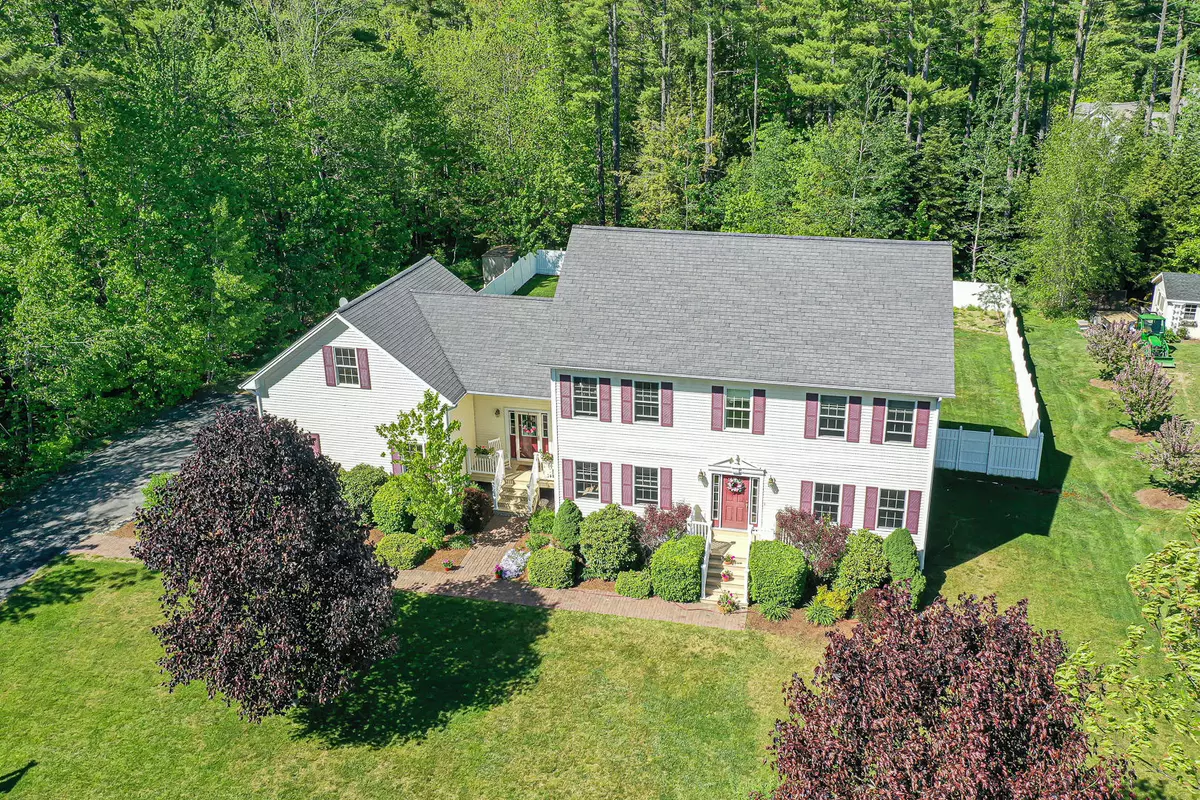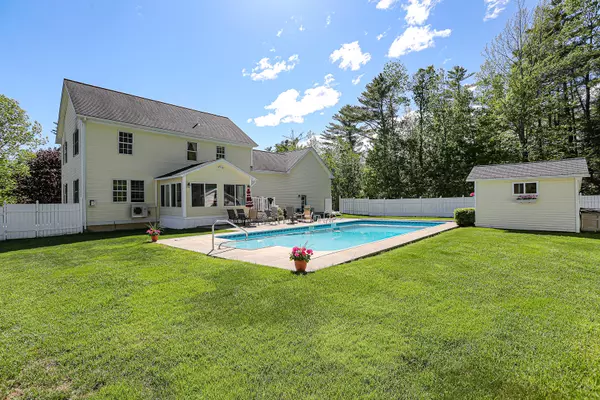Bought with ERA Dawson-Bradford Co.
$348,000
$364,000
4.4%For more information regarding the value of a property, please contact us for a free consultation.
4 Beds
3 Baths
2,576 SqFt
SOLD DATE : 04/13/2021
Key Details
Sold Price $348,000
Property Type Residential
Sub Type Single Family Residence
Listing Status Sold
Square Footage 2,576 sqft
MLS Listing ID 1444842
Sold Date 04/13/21
Style Colonial
Bedrooms 4
Full Baths 2
Half Baths 1
HOA Y/N No
Abv Grd Liv Area 2,576
Originating Board Maine Listings
Year Built 2002
Annual Tax Amount $6,381
Tax Year 2019
Lot Size 1.000 Acres
Acres 1.0
Property Description
Generous in size yet remarkably intimate in feel, simplicity abounds in this traditional colonial home situated on a full acre lot at the end of a cul-de-sac in a highly desired neighborhood! Elegant front foyer welcomes family & friends to the formal dining room & living room with a cozy gas fireplace. The eat-in kitchen offers great cabinet storage, stunning granite counter tops, and a large center island that becomes the perfect entertaining & snacking station with access to a sunny breakfast nook. Ideal four-season sunroom leads to a deck and ultimate outdoor entertainment space with in-ground pool, pool house, and private fenced-in backyard. This Master bedroom features an en suite with double vanities, relaxing tub, separate shower & enormous walk-in closet. Three more sun-filled bedrooms & a full guest bathroom complete the second floor. Practical mudroom area with half bath from the two-car garage. Perfect first floor office or playroom! Unfinished basement offers great storage and finish-able space.
Location
State ME
County Penobscot
Zoning 11
Direction From Bangor (1A) turn right onto Frances Dr. (Greeleys Farm sign). Turn left onto Sophie Lane. House will be on your right. Yellow house. Sign On property.
Rooms
Basement Full, Interior Entry, Unfinished
Master Bedroom Second 10.0X9.0
Bedroom 2 Second 12.5X14.0
Bedroom 3 Second 9.5X19.0
Living Room First 18.0X13.5
Dining Room First 13.0X11.5 Formal, Dining Area
Kitchen First 25.0X13.0 Island, Eat-in Kitchen
Interior
Interior Features Walk-in Closets, Bathtub, Pantry, Shower, Storage, Primary Bedroom w/Bath
Heating Hot Water, Heat Pump, Baseboard
Cooling Heat Pump
Fireplace No
Appliance Washer, Refrigerator, Microwave, Electric Range, Dryer, Dishwasher
Laundry Washer Hookup
Exterior
Garage 1 - 4 Spaces, Paved, On Site
Garage Spaces 2.0
Pool In Ground
Waterfront No
View Y/N Yes
View Trees/Woods
Roof Type Shingle
Street Surface Paved
Porch Porch, Screened
Parking Type 1 - 4 Spaces, Paved, On Site
Garage Yes
Building
Lot Description Cul-De-Sac, Level, Landscaped, Near Shopping, Near Town, Rural, Subdivided, Suburban
Foundation Concrete Perimeter
Sewer Public Sewer
Water Public
Architectural Style Colonial
Structure Type Vinyl Siding,Wood Frame
Others
Restrictions Yes
Energy Description Propane, Oil, Electric, Gas Bottled
Financing Conventional
Read Less Info
Want to know what your home might be worth? Contact us for a FREE valuation!

Our team is ready to help you sell your home for the highest possible price ASAP


"My job is to find and attract mastery-based agents to the office, protect the culture, and make sure everyone is happy! "






