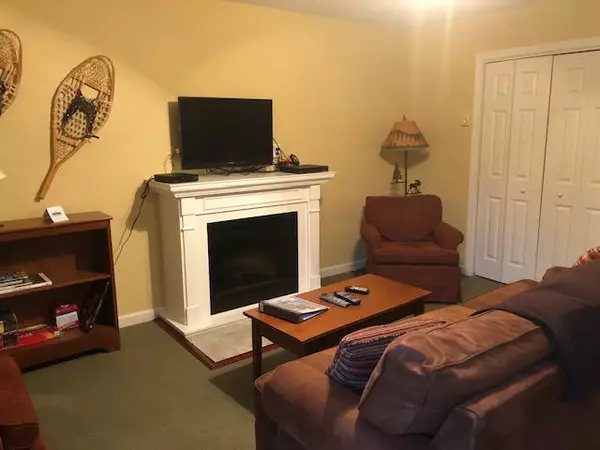Bought with Mary Libby Living Real Estate
$237,500
$249,000
4.6%For more information regarding the value of a property, please contact us for a free consultation.
2 Beds
2 Baths
1,260 SqFt
SOLD DATE : 01/08/2021
Key Details
Sold Price $237,500
Property Type Residential
Sub Type Condominium
Listing Status Sold
Square Footage 1,260 sqft
MLS Listing ID 1478245
Sold Date 01/08/21
Style Townhouse
Bedrooms 2
Full Baths 1
Half Baths 1
HOA Fees $250/mo
HOA Y/N Yes
Abv Grd Liv Area 1,260
Originating Board Maine Listings
Year Built 2008
Annual Tax Amount $1,996
Tax Year 2019
Lot Size 22.610 Acres
Acres 22.61
Property Description
SADDLEBACK MOUNTAIN! This 2 bedroom, 1.5 bath ski-in/ski-out unit at Saddleback Ski Area is located at the end of a quiet dead end road. This unit is located trailside below the lodge with direct access to the South Branch Quad Chairlift. Living room offers comfy seating by an electric fireplace and bay windows. Fully equipped KIT has large dining area and opens up to a farmer porch with views of Saddleback Lake and the western mountains. This Mountain Brook condo has plenty of room for ski equipment storage and potential for additional finished space in the basement. Great rental for downhill & cross-country skiers!
Location
State ME
County Franklin
Zoning D-PD
Direction Route 4 to Dallas Hill Road to Saddleback Mountain Road. Follow to Mountain Brook Road (sign on left side of road). Take a left and bear right at the ''V'' and unit is in building on left.
Body of Water Saddleback Lake
Rooms
Basement Full, Interior Entry, Unfinished
Primary Bedroom Level Second
Bedroom 2 Second
Living Room First
Dining Room First
Kitchen First Pantry2, Eat-in Kitchen
Interior
Interior Features Bathtub, Other
Heating Hot Water, Baseboard
Cooling None
Fireplaces Number 1
Fireplace Yes
Appliance Refrigerator, Microwave, Electric Range, Dishwasher
Laundry Washer Hookup
Exterior
Garage 1 - 4 Spaces, Gravel, Common
Waterfront Yes
Waterfront Description Lake
View Y/N Yes
View Mountain(s), Scenic, Trees/Woods
Roof Type Shingle
Street Surface Gravel
Porch Porch
Road Frontage Private
Parking Type 1 - 4 Spaces, Gravel, Common
Garage No
Building
Lot Description Level, Open Lot, Rolling Slope, Ski Resort
Foundation Concrete Perimeter
Sewer Quasi-Public
Water Public
Architectural Style Townhouse
Structure Type Wood Siding,Vertical Siding,Modular
Others
HOA Fee Include 250.0
Restrictions Yes
Security Features Fire System
Energy Description Oil
Financing Cash
Read Less Info
Want to know what your home might be worth? Contact us for a FREE valuation!

Our team is ready to help you sell your home for the highest possible price ASAP


"My job is to find and attract mastery-based agents to the office, protect the culture, and make sure everyone is happy! "






