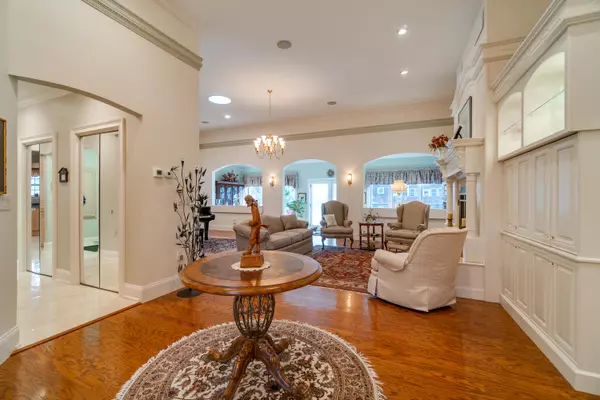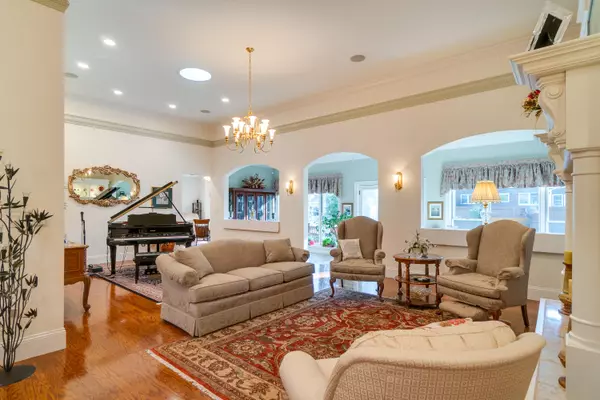Bought with Bean Group
$650,000
$645,000
0.8%For more information regarding the value of a property, please contact us for a free consultation.
3 Beds
3 Baths
5,880 SqFt
SOLD DATE : 01/29/2021
Key Details
Sold Price $650,000
Property Type Residential
Sub Type Single Family Residence
Listing Status Sold
Square Footage 5,880 sqft
MLS Listing ID 1477341
Sold Date 01/29/21
Style Contemporary,Ranch
Bedrooms 3
Full Baths 2
Half Baths 1
HOA Y/N No
Abv Grd Liv Area 3,003
Originating Board Maine Listings
Year Built 2003
Annual Tax Amount $10,199
Tax Year 2020
Lot Size 0.540 Acres
Acres 0.54
Property Description
This elegant and expansive residence offers 5,800 SF of gracious living space including a large lower level with office and recreation areas and located in one of Brunswick's most desirable neighborhoods just minutes to Bowdoin College and downtown.The 3 bedroom, 2.5 bath home offers many special touches including natural gas radiant heat on both levels, central A/C with air purifying system, 12' and 9' ceilings and gas fireplace with custom built-in cabinets. Other features include formal living and dining rooms, a chef's kitchen with large pantry and eat-in area, en-suite master bathroom with custom tile walk-in shower and large cedar walk-in closet. A spacious tile sun room provides access to your large composite deck overlooking perennial gardens and mature and well-manicured grounds.
Location
State ME
County Cumberland
Zoning Residential
Direction Maine Street to left on Hemlock, right on Beech, right on Locust, #11 on left
Rooms
Basement Finished, Full, Interior Entry
Primary Bedroom Level First
Master Bedroom First
Bedroom 2 First
Living Room First
Dining Room First
Kitchen First Island, Pantry2
Family Room Basement
Interior
Interior Features 1st Floor Primary Bedroom w/Bath
Heating Radiant
Cooling Central Air
Fireplaces Number 1
Fireplace Yes
Appliance Washer, Wall Oven, Refrigerator, Dryer, Dishwasher, Cooktop
Exterior
Garage 1 - 4 Spaces, Paved, Garage Door Opener, Inside Entrance, Heated Garage
Garage Spaces 2.0
Waterfront No
View Y/N No
Roof Type Shingle
Street Surface Paved
Parking Type 1 - 4 Spaces, Paved, Garage Door Opener, Inside Entrance, Heated Garage
Garage Yes
Building
Lot Description Level, Landscaped, Intown, Near Shopping, Near Town, Neighborhood, Subdivided
Sewer Public Sewer
Water Public
Architectural Style Contemporary, Ranch
Structure Type Other,Wood Frame
Others
Restrictions Yes
Energy Description Gas Natural
Financing Cash
Read Less Info
Want to know what your home might be worth? Contact us for a FREE valuation!

Our team is ready to help you sell your home for the highest possible price ASAP


"My job is to find and attract mastery-based agents to the office, protect the culture, and make sure everyone is happy! "






