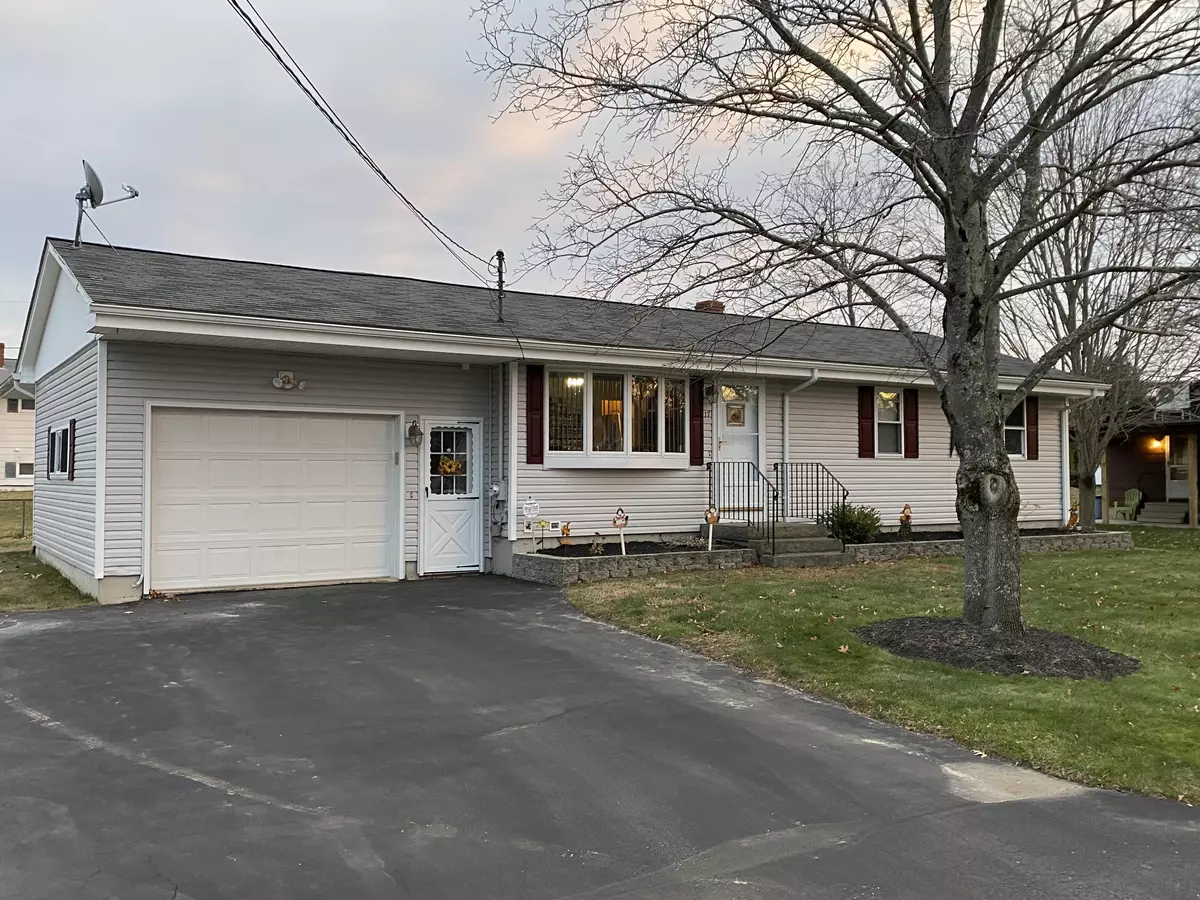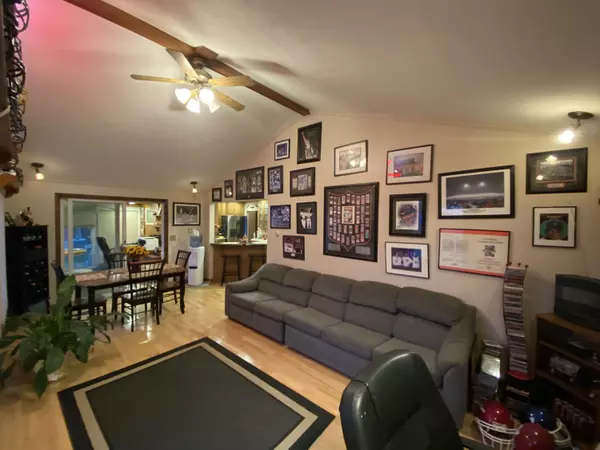Bought with EXP Realty
$220,000
$225,000
2.2%For more information regarding the value of a property, please contact us for a free consultation.
3 Beds
1 Bath
1,440 SqFt
SOLD DATE : 02/03/2021
Key Details
Sold Price $220,000
Property Type Residential
Sub Type Single Family Residence
Listing Status Sold
Square Footage 1,440 sqft
MLS Listing ID 1476754
Sold Date 02/03/21
Style Ranch
Bedrooms 3
Full Baths 1
HOA Y/N No
Abv Grd Liv Area 1,440
Originating Board Maine Listings
Year Built 1971
Annual Tax Amount $3,124
Tax Year 2020
Lot Size 9,583 Sqft
Acres 0.22
Property Description
Lovely updated 3 bedroom Ranch offers an open concept w/ an updated fully applianced kitchen with quartz countertops, a bar area, pantry and tile flooring, a spacious family room with hardwood floors and AC which leads to a year round sunroom that offers tons of windows, a slider that opens to the back yard, a built in desk, corner cubby and a propane fireplace for ambiance. This lovely home sits on a level lot that is partially fenced in, in a desirable neighborhood close to the Turnpike exit, Hospitals and shopping. A few features to take note of multiple heat sources, hardwired for a generator, storage area above garage, full foundation under the addition offers built in shelving for plenty of storage, ceiling fans throughout, a laundry shoot, hardwood floors under carpet in living room and hallway and a security system.
Location
State ME
County Androscoggin
Zoning NCA
Direction Lisbon St, to Scribner Blvd, turn right on Ashmount St, turn right on Swale Lane, home on the left See signs
Rooms
Family Room Cathedral Ceiling
Basement Full, Other, Interior Entry, Unfinished
Primary Bedroom Level First
Bedroom 2 First
Bedroom 3 First
Living Room First
Kitchen First Island, Pantry2, Eat-in Kitchen
Family Room First
Interior
Interior Features 1st Floor Bedroom, One-Floor Living, Pantry
Heating Stove, Multi-Zones, Hot Water, Direct Vent Furnace, Baseboard
Cooling A/C Units, Multi Units
Fireplaces Number 1
Fireplace Yes
Appliance Refrigerator, Microwave, Electric Range, Disposal, Dishwasher
Laundry Washer Hookup
Exterior
Garage 1 - 4 Spaces, Paved, Garage Door Opener, Inside Entrance, Storage
Garage Spaces 1.0
Fence Fenced
Waterfront No
View Y/N No
Roof Type Shingle
Street Surface Paved
Porch Glass Enclosed
Parking Type 1 - 4 Spaces, Paved, Garage Door Opener, Inside Entrance, Storage
Garage Yes
Building
Lot Description Level, Open Lot, Interior Lot, Neighborhood
Foundation Block, Concrete Perimeter
Sewer Public Sewer
Water Public
Architectural Style Ranch
Structure Type Vinyl Siding,Wood Frame
Others
Restrictions Unknown
Security Features Security System
Energy Description Wood, Oil, Gas Bottled
Financing Conventional
Read Less Info
Want to know what your home might be worth? Contact us for a FREE valuation!

Our team is ready to help you sell your home for the highest possible price ASAP


"My job is to find and attract mastery-based agents to the office, protect the culture, and make sure everyone is happy! "






