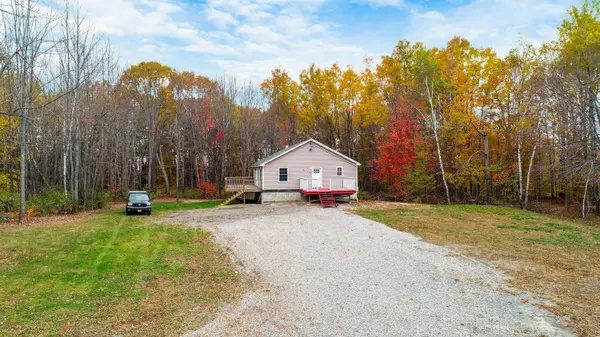Bought with Keller Williams Realty
$234,000
$250,000
6.4%For more information regarding the value of a property, please contact us for a free consultation.
3 Beds
3 Baths
2,016 SqFt
SOLD DATE : 12/30/2020
Key Details
Sold Price $234,000
Property Type Residential
Sub Type Single Family Residence
Listing Status Sold
Square Footage 2,016 sqft
MLS Listing ID 1473783
Sold Date 12/30/20
Style Ranch
Bedrooms 3
Full Baths 3
HOA Y/N No
Abv Grd Liv Area 1,344
Originating Board Maine Listings
Year Built 2006
Annual Tax Amount $3,464
Tax Year 2019
Lot Size 2.280 Acres
Acres 2.28
Property Description
Very spacious 3-4 bed/3 bath Ranch in Augusta. Large kitchen with ample cabinet storage. Open dining and living room area. First bedroom and Master bedroom, containing its own bathroom and walk in closet, are located on the first floor. The second bedroom, bathroom and family room are located in the basement. Family room has a closet and could be a 4th bedroom. Large deck to entertain or summer grilling. 1 car detached garage as well as another out building are perfect for your extra storage or snowmobiles. Home is located on the outskirts of Augusta but still close to all amenities such as shopping, restaurants, schools, Maine General Hospital and easy access to the highway. Come take a look today!
Location
State ME
County Kennebec
Zoning RRES
Direction From Western Ave in Augusta, head towards Bangor St to N Belfast Ave. Continue on Bolton Hill Rd then to Penn Lane. Look for sign.
Rooms
Basement Walk-Out Access, Finished, Full, Partial, Interior Entry
Primary Bedroom Level First
Master Bedroom First
Bedroom 2 Basement
Living Room First
Kitchen First
Family Room Second
Interior
Interior Features Walk-in Closets, 1st Floor Primary Bedroom w/Bath, Attic, Bathtub, Shower
Heating Stove, Hot Water, Baseboard
Cooling None
Fireplace No
Appliance Microwave, Dishwasher
Laundry Laundry - 1st Floor, Main Level, Washer Hookup
Exterior
Garage 5 - 10 Spaces, Gravel, On Site, Detached
Garage Spaces 1.0
Waterfront No
View Y/N Yes
View Trees/Woods
Roof Type Shingle
Street Surface Gravel
Porch Deck
Road Frontage Private
Parking Type 5 - 10 Spaces, Gravel, On Site, Detached
Garage Yes
Building
Lot Description Level, Open Lot, Near Town, Rural
Foundation Concrete Perimeter
Sewer Private Sewer, Septic Design Available, Septic Existing on Site
Water Private, Well
Architectural Style Ranch
Structure Type Vinyl Siding,Wood Frame
Others
Energy Description Wood, Oil
Financing Conventional
Read Less Info
Want to know what your home might be worth? Contact us for a FREE valuation!

Our team is ready to help you sell your home for the highest possible price ASAP


"My job is to find and attract mastery-based agents to the office, protect the culture, and make sure everyone is happy! "






