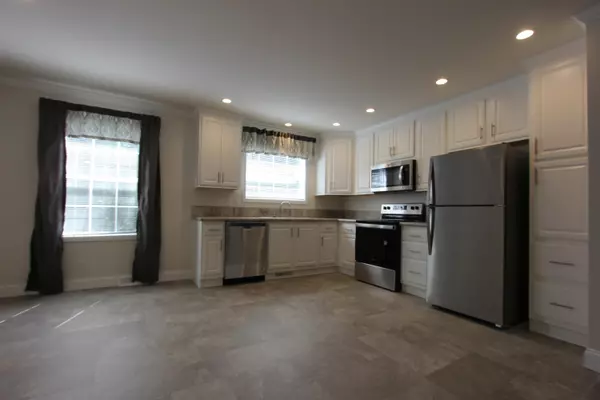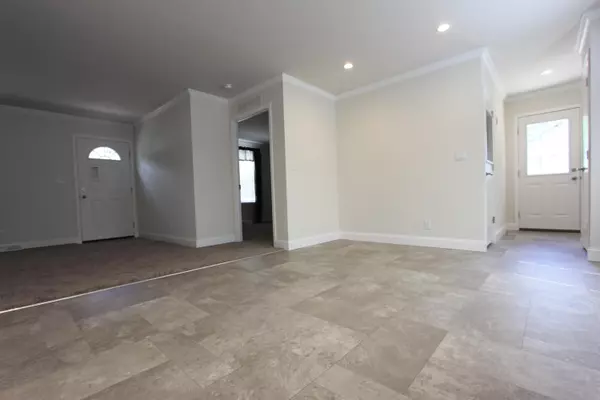Bought with Rizzo Mattson
$235,000
$235,000
For more information regarding the value of a property, please contact us for a free consultation.
3 Beds
2 Baths
1,158 SqFt
SOLD DATE : 02/12/2021
Key Details
Sold Price $235,000
Property Type Residential
Sub Type Single Family Residence
Listing Status Sold
Square Footage 1,158 sqft
MLS Listing ID 1465931
Sold Date 02/12/21
Style Ranch
Bedrooms 3
Full Baths 2
HOA Y/N No
Abv Grd Liv Area 1,158
Originating Board Maine Listings
Year Built 2020
Annual Tax Amount $3,296
Tax Year 2021
Lot Size 0.390 Acres
Acres 0.39
Property Description
Move right in to this brand new energy efficient home! Open concept kitchen / living area with 42' white overhead cabinets that go all the way to the ceilings for plenty of storage. Beautiful Whirlpool stainless steel appliances complete the clean fresh look. R-49 roof insulation and insulated basement walls make this home a breeze to heat. Three bedrooms and 2 full bathrooms on the main level for easy living. Bright and inviting with lots of natural light. Possibilities abound in the walkout basement with 6' french doors to a quiet yard. Brand new subdivision within a quick drive to all that Lewiston / Auburn has to offer - shopping, hospitals, turnpike, hiking, boating, and lots of recreation to be found. Don't miss your opportunity to own this new quality built home in this new neighborhood. What are you waiting for?
Location
State ME
County Androscoggin
Zoning NCA
Direction From Rt. 202 in Lewiston head towards Greene then take a left onto Deer Rd. Take third left onto Doe Run. Follow to #10 on left. See sign on property.
Rooms
Basement Walk-Out Access, Daylight, Full, Interior Entry, Unfinished
Master Bedroom First 11.71X12.33
Bedroom 2 First 9.09X10.07
Bedroom 3 First 10.08X9.98
Living Room First 12.63X18.45
Kitchen First 16.77X12.6
Interior
Interior Features 1st Floor Bedroom, 1st Floor Primary Bedroom w/Bath, One-Floor Living, Pantry, Shower, Storage, Primary Bedroom w/Bath
Heating Forced Air, Hot Air
Cooling None
Fireplace No
Appliance Refrigerator, Microwave, Electric Range, Dishwasher
Exterior
Garage 1 - 4 Spaces, Gravel, On Site
Waterfront No
View Y/N Yes
View Trees/Woods
Roof Type Pitched,Shingle
Street Surface Paved
Accessibility 32 - 36 Inch Doors
Parking Type 1 - 4 Spaces, Gravel, On Site
Garage No
Building
Lot Description Cul-De-Sac, Rolling Slope, Near Shopping, Near Town, Neighborhood, Subdivided, Suburban
Foundation Concrete Perimeter
Sewer Public Sewer
Water Public
Architectural Style Ranch
Structure Type Vinyl Siding,Modular,Wood Frame
New Construction Yes
Others
Energy Description Oil
Financing Conventional
Read Less Info
Want to know what your home might be worth? Contact us for a FREE valuation!

Our team is ready to help you sell your home for the highest possible price ASAP


"My job is to find and attract mastery-based agents to the office, protect the culture, and make sure everyone is happy! "






