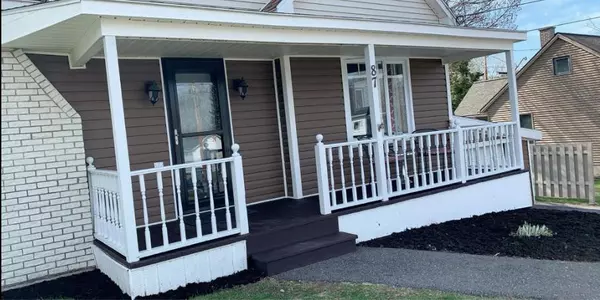Bought with CENTURY 21 Queen City Real Estate
$140,000
$145,000
3.4%For more information regarding the value of a property, please contact us for a free consultation.
5 Beds
3 Baths
2,167 SqFt
SOLD DATE : 04/12/2021
Key Details
Sold Price $140,000
Property Type Residential
Sub Type Single Family Residence
Listing Status Sold
Square Footage 2,167 sqft
MLS Listing ID 1465317
Sold Date 04/12/21
Style Cape
Bedrooms 5
Full Baths 3
HOA Y/N No
Abv Grd Liv Area 1,367
Originating Board Maine Listings
Year Built 1948
Annual Tax Amount $1,717
Tax Year 2019
Lot Size 6,534 Sqft
Acres 0.15
Property Description
Your search is over. This meticulously designed and beautifully appointed cape contains all the modern features you crave. Gorgeous and modern kitchen with quartz counters and marble backsplash, the state of the art bathrooms have been renovated with exquisite attention to detail. Each room has been accented with artistic touches that increase the value and multiply the charm. The pictures only tell part of the story...this house packs a punch. 4 bedrooms in the main house and a lovely finished basement! This home is in a desirable neighborhood, close to all amenities. Well landscaped, move in ready. You won't find another with such sophisticated elegance in this price range. Call or text today.
Location
State ME
County Aroostook
Zoning residential
Direction From Paradis Shop'n Save Supermarket at 58 Main St, Madawaska, ME. Head east on Main St toward 25th Ave. In 0.5 mi., turn left onto 18th Ave. Destination will be on the left in 312 ft.
Rooms
Basement Finished, Full, Exterior Only
Primary Bedroom Level First
Bedroom 2 Second 10.0X13.0
Bedroom 3 Second 9.0X14.0
Bedroom 4 Second 10.0X10.0
Bedroom 5 Basement 14.0X12.0
Living Room First 16.0X10.0
Dining Room First 14.0X12.0
Kitchen First 13.0X8.0 Breakfast Nook
Interior
Interior Features 1st Floor Bedroom, In-Law Floorplan
Heating Forced Air
Cooling None
Fireplaces Number 1
Fireplace Yes
Appliance Refrigerator, Microwave, Electric Range
Laundry Laundry - 1st Floor, Main Level
Exterior
Garage 1 - 4 Spaces, Paved, Garage Door Opener
Garage Spaces 1.0
Waterfront No
View Y/N No
Roof Type Shingle
Street Surface Paved
Porch Deck
Parking Type 1 - 4 Spaces, Paved, Garage Door Opener
Garage Yes
Building
Lot Description Landscaped, Intown, Near Shopping
Foundation Concrete Perimeter
Sewer Public Sewer
Water Public
Architectural Style Cape
Structure Type Vinyl Siding,Wood Frame
Others
Restrictions Unknown
Energy Description Oil
Financing Conventional
Read Less Info
Want to know what your home might be worth? Contact us for a FREE valuation!

Our team is ready to help you sell your home for the highest possible price ASAP


"My job is to find and attract mastery-based agents to the office, protect the culture, and make sure everyone is happy! "






