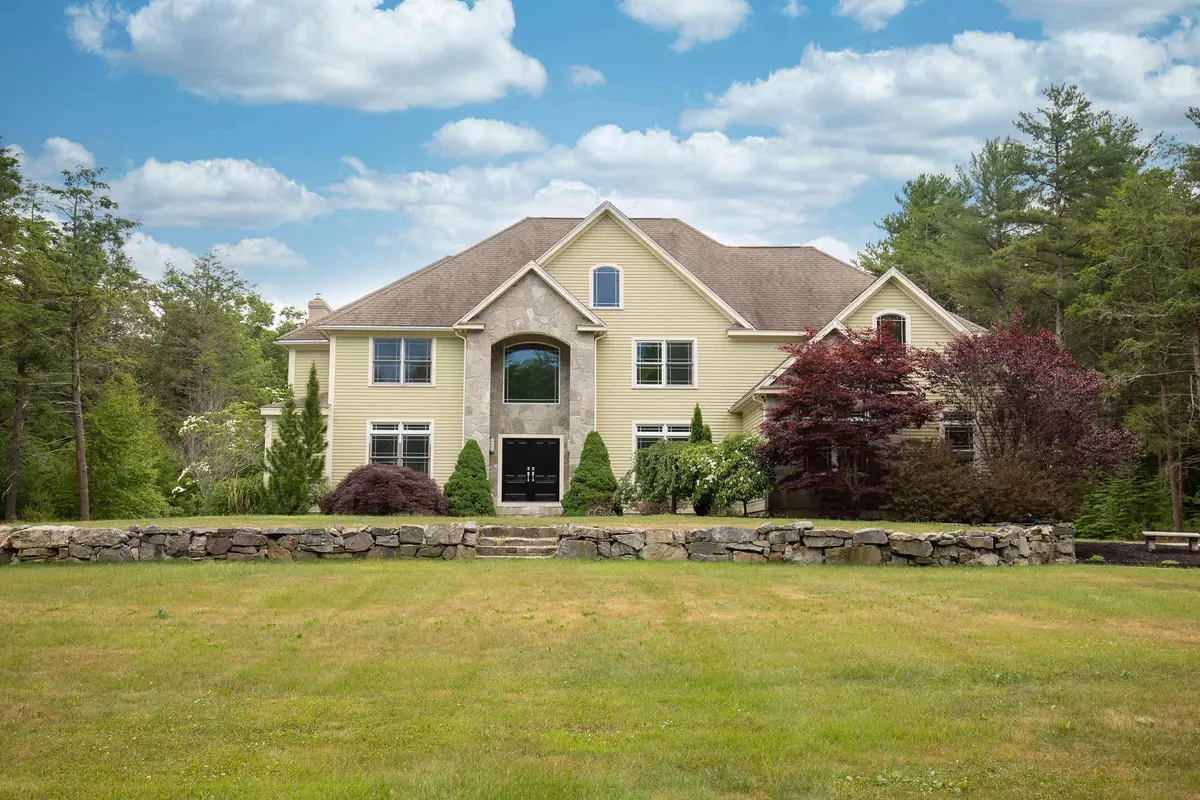Bought with Non MREIS Agency
$1,250,000
$1,299,900
3.8%For more information regarding the value of a property, please contact us for a free consultation.
4 Beds
5 Baths
5,417 SqFt
SOLD DATE : 01/22/2021
Key Details
Sold Price $1,250,000
Property Type Residential
Sub Type Single Family Residence
Listing Status Sold
Square Footage 5,417 sqft
Subdivision Rye Beach Precinct/Rye
MLS Listing ID 1458218
Sold Date 01/22/21
Style Colonial
Bedrooms 4
Full Baths 4
Half Baths 1
HOA Y/N No
Abv Grd Liv Area 4,204
Originating Board Maine Listings
Year Built 2004
Annual Tax Amount $12,233
Tax Year 2020
Lot Size 2.570 Acres
Acres 2.57
Property Description
This exceptional 5,417 sq. ft. residence resides in the Rye Beach and Rye Precinct area and is located only one mile to coveted Jenness and Sawyer Beach along with Abenaqui Country Club. The stately gated entrance greets you with lushly landscaped grounds that are complimented by stone walls and flowering blooms, all serviced by an irrigation system. Designed and built for entertaining, the Olympic sized heated saltwater pool equipped with a Bose sound system, custom paver patio, firepit, and incredible backyard all provide the perfect backdrop for lavish poolside parties after a day at the beach or 18 holes of golf. The stylish open concept first level is comprised of a grand living room with soaring ceilings, wood fireplace and maple floors, in addition to the adjacent family room with private office and formal dining room. Highlighting the first level is the masterfully crafted gourmet kitchen with large center island, stainless steel appliances, gleaming quartz countertops and an abundance of maple cabinetry. A separate walk-in pantry, mudroom, workspace, butler's pantry with wet bar, wine/beverage cooler, and breakfast nook with French doors that lead to the backyard deck, complete the space. The second floor is comprised of a spacious master suite with private balcony, sitting area, walk-in closet, gas fireplace, and spa-like bath. Additionally this level offers, two guest bedrooms with shared bath, laundry, and the perfect en-suite bedroom with private bath-ideal for summertime guests or au-pair. Stairs lead to an unfinished third floor perfect for storage or to finish as you wish. The finished lower level is heated and provides room for a home-gym, theatre, game/craft room or playroom. Central air, a newly installed heating system, generator and security system are wonderful amenities to the home. All this located only one hour to downtown Boston, Logan Airport, and minutes to Downtown Portsmouth.
Location
State NH
County Rockingham
Zoning SRES
Rooms
Basement Walk-Out Access, Finished, Full, Partial, Interior Entry
Primary Bedroom Level Second
Master Bedroom Second 13.0X13.0
Bedroom 2 Second 15.0X13.0
Bedroom 3 Second 15.0X13.0
Living Room First 20.0X20.0
Dining Room First 14.0X16.0
Kitchen First 24.0X26.0 Island, Pantry2
Extra Room 1 6.0X8.0
Family Room First
Interior
Interior Features Walk-in Closets, Attic, Bathtub, Pantry, Shower, Storage, Primary Bedroom w/Bath
Heating Multi-Zones, Forced Air, Hot Air
Cooling Central Air
Fireplaces Number 2
Fireplace Yes
Appliance Washer, Wall Oven, Refrigerator, Microwave, Dryer, Dishwasher, Cooktop
Laundry Upper Level
Exterior
Garage 11 - 20 Spaces, Paved, Inside Entrance, Heated Garage
Garage Spaces 3.0
Fence Fenced
Pool In Ground
Waterfront No
View Y/N Yes
View Fields, Scenic, Trees/Woods
Roof Type Shingle
Street Surface Paved
Porch Deck, Patio
Parking Type 11 - 20 Spaces, Paved, Inside Entrance, Heated Garage
Garage Yes
Building
Lot Description Level, Open Lot, Landscaped, Near Golf Course, Near Public Beach, Near Shopping, Near Town, Irrigation System
Foundation Concrete Perimeter
Sewer Private Sewer, Septic Existing on Site
Water Public
Architectural Style Colonial
Structure Type Wood Siding,Wood Frame
Others
Security Features Security System
Energy Description Gas Bottled
Read Less Info
Want to know what your home might be worth? Contact us for a FREE valuation!

Our team is ready to help you sell your home for the highest possible price ASAP


"My job is to find and attract mastery-based agents to the office, protect the culture, and make sure everyone is happy! "






