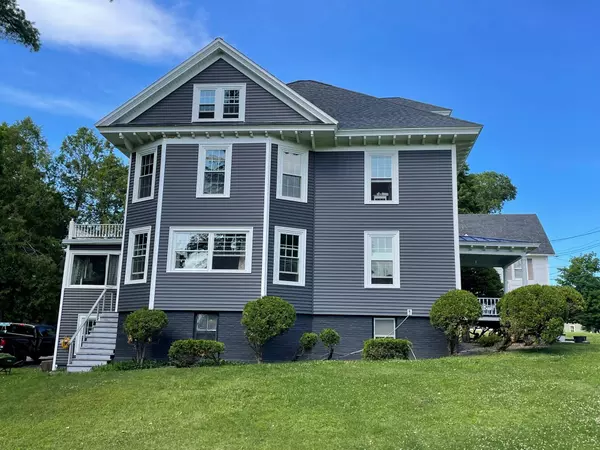Bought with Realty of Maine
$269,900
$269,900
For more information regarding the value of a property, please contact us for a free consultation.
4 Beds
5 Baths
2,650 SqFt
SOLD DATE : 12/29/2022
Key Details
Sold Price $269,900
Property Type Residential
Sub Type Single Family Residence
Listing Status Sold
Square Footage 2,650 sqft
MLS Listing ID 1535281
Sold Date 12/29/22
Style Colonial
Bedrooms 4
Full Baths 2
Half Baths 3
HOA Y/N No
Abv Grd Liv Area 2,650
Originating Board Maine Listings
Year Built 1903
Annual Tax Amount $3,607
Tax Year 2021
Lot Size 0.950 Acres
Acres 0.95
Property Description
Welcome to Houlton! This 1903 Colonial has been maintained and updated through the years to provide history and form of old school construction to modern living. 4 bedrooms, 2 full baths and 3 half baths make this a family tradition! New siding and roofing, new boiler and hybrid hot water heater, updated electric and a 3rd floor living space for the kids to use as a play room, make this an excellent family home with possibilities of a separate in-law suit. The land expands to nearly an acre in town which will provide the space to stretch out without the neighbors knowing your business and yard enough to entertain and enjoy. The property boasts a 3+ car garage to store your cars and toys and a garage spot in the basement as well! Project spot or get in out of the weather, whichever you prefer. There's a newly remodeled kitchen with a new split heat pump too! Paint and paper make this a place to call a yours. Call, text, or email to see this beautiful piece of Houlton history with all of the modern conveniences that has 'Home' written all over it!
Location
State ME
County Aroostook
Zoning Residential
Direction From Pleasant St in Houlton turn onto Charles St. Home is the second home on left. Sign on property.
Rooms
Basement Walk-Out Access, Daylight, Full, Interior Entry
Master Bedroom Second 12.75X12.5
Bedroom 2 Second 14.5X12.8
Bedroom 3 Second 19.0X12.0
Bedroom 4 Second 13.75X8.5
Living Room First 17.5X13.5
Dining Room First 14.5X12.75 Heat Stove, Formal, Built-Ins
Kitchen First 16.75X11.75 Island
Family Room First
Interior
Interior Features Attic, Bathtub, In-Law Floorplan, Shower, Storage
Heating Stove, Radiator, Hot Water, Heat Pump, Baseboard
Cooling None
Fireplaces Number 1
Fireplace Yes
Appliance Washer, Refrigerator, Microwave, Electric Range, Dryer, Dishwasher
Laundry Washer Hookup
Exterior
Garage 1 - 4 Spaces, Paved, On Site, Off Street
Garage Spaces 3.0
Waterfront No
View Y/N No
Roof Type Shingle
Street Surface Paved
Accessibility 32 - 36 Inch Doors
Porch Porch, Screened
Parking Type 1 - 4 Spaces, Paved, On Site, Off Street
Garage Yes
Building
Lot Description Landscaped, Intown, Near Shopping, Near Town, Neighborhood
Foundation Concrete Perimeter, Slab
Sewer Public Sewer
Water Public
Architectural Style Colonial
Structure Type Vinyl Siding,Wood Frame
Schools
School District Rsu 29/Msad 29
Others
Restrictions Unknown
Energy Description Pellets, Oil, Electric
Financing Cash
Read Less Info
Want to know what your home might be worth? Contact us for a FREE valuation!

Our team is ready to help you sell your home for the highest possible price ASAP


"My job is to find and attract mastery-based agents to the office, protect the culture, and make sure everyone is happy! "






