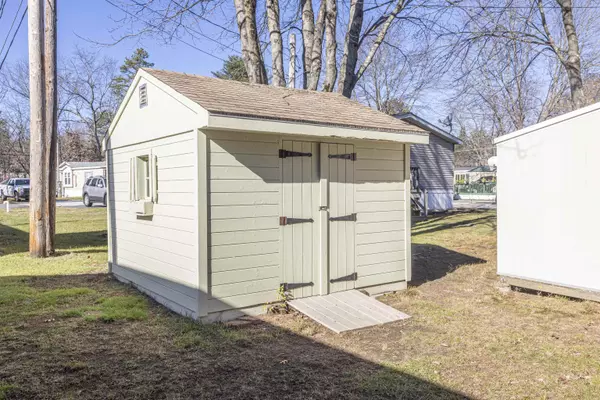Bought with Thea A Knust • Coldwell Banker Realty Nashua
$135,000
$135,900
0.7%For more information regarding the value of a property, please contact us for a free consultation.
2 Beds
2 Baths
920 SqFt
SOLD DATE : 12/30/2022
Key Details
Sold Price $135,000
Property Type Mobile Home
Sub Type Mobile Home
Listing Status Sold
Purchase Type For Sale
Square Footage 920 sqft
Price per Sqft $146
MLS Listing ID 4936279
Sold Date 12/30/22
Style Double Wide,Manuf/Mobile
Bedrooms 2
Full Baths 2
Construction Status Existing
HOA Fees $505/mo
Year Built 2004
Annual Tax Amount $2,012
Tax Year 2021
Property Description
Move in Ready! A perfect opportunity to live in Amherst, NH with an award winning school system you'll love without breaking the bank! This immaculate home is in pristine condition. The moment you walk in, you'll feel like its brand new. It offers a ton of natural light from the beautiful skylights over the kitchen and in both full bathrooms. The kitchen appliances are in superb condition. Bosch dishwasher, GE double oven, LG 3 door refrigerator, like new GE washer n dryer and energy cost saving WIFI remote heat thermostat. Kitchen is super clean and has tons of cabinet space. Many more details, fresh paint, new carpet, quality windows, beautiful moldings and more. Own yard space, shed and garden space. Privately owned park and is just 2 minutes from Rt. 101A yet offers a quiet, rural feel in a well-kept park. You have a view of a large grassy field for plenty of activities. Park handles trash removal, plowing and septic maintenance. You are 10 minutes to Nashua, 20 minutes to either Manchester or the MA border, and close to everything you need! If you have been waiting for a chance to call Amherst home, it's your lucky day, so come take a look!. Park Rules: No dogs, each unit must be owner occupied, park approval required with credit and background check.
Location
State NH
County Nh-hillsborough
Area Nh-Hillsborough
Zoning RR
Interior
Interior Features Blinds, Cathedral Ceiling, Ceiling Fan, Dining Area, Primary BR w/ BA, Natural Light, Skylight, Laundry - 1st Floor
Heating Gas - LP/Bottle
Cooling None
Flooring Carpet, Vinyl
Equipment Smoke Detector
Exterior
Exterior Feature Vinyl Siding
Garage Description Parking Spaces 2
Community Features Pets - Cats Allowed
Utilities Available Cable, High Speed Intrnt -Avail
Amenities Available Common Acreage, Snow Removal, Trash Removal
Roof Type Shingle - Asphalt
Building
Lot Description Landscaped, Level
Story 1
Foundation Skirted, Slab - Concrete
Sewer On-Site Septic Exists
Water Public
Construction Status Existing
Schools
Elementary Schools Wilkins Elementary School
Middle Schools Amherst Middle
High Schools Souhegan High School
School District Amherst Sch District Sau #39
Read Less Info
Want to know what your home might be worth? Contact us for a FREE valuation!

Our team is ready to help you sell your home for the highest possible price ASAP


"My job is to find and attract mastery-based agents to the office, protect the culture, and make sure everyone is happy! "






