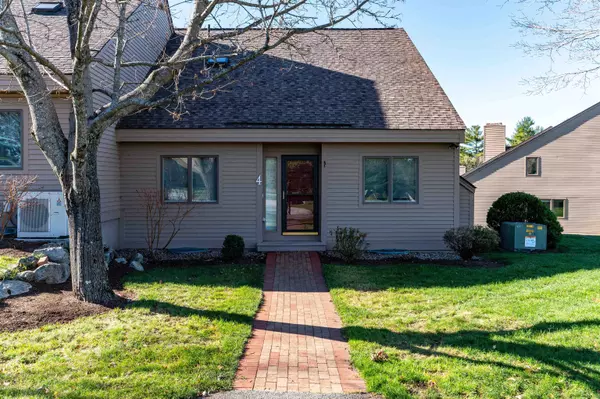Bought with Matt Riley • BHHS Verani Bedford
$850,000
$859,000
1.0%For more information regarding the value of a property, please contact us for a free consultation.
4 Beds
3 Baths
3,082 SqFt
SOLD DATE : 12/30/2022
Key Details
Sold Price $850,000
Property Type Condo
Sub Type Condo
Listing Status Sold
Purchase Type For Sale
Square Footage 3,082 sqft
Price per Sqft $275
Subdivision Jonathan'S Landing
MLS Listing ID 4937220
Sold Date 12/30/22
Bedrooms 4
Full Baths 3
Construction Status Existing
HOA Fees $625/mo
Year Built 1985
Annual Tax Amount $5,049
Tax Year 2022
Property Description
LAKE WINNIPESAUKEE JONATHAN’S LANDING townhouse! DEEDED 26ft. BOAT SLIP included in the protected marina. When you enter the townhouse in this premier lakefront community, you will immediately be drawn to the windows with the beautiful SW views of Lake Winnipesaukee and the mountains. This over 3,000 sq. ft. finished condo (2,548 ABGF) condo has 4 bedrooms, 3 full baths and an office (or 5th br) with closet in basement. The end unit has bonus windows on the side looking out onto fields and mountains. This condo has an open concept with vaulted ceilings and skylights letting in a lot of natural light. You can relax on the large deck with awning and view the gorgeous sunsets at night. Upstairs you will find a private master BR with built-in closets, a 2nd deck and full bath. Walk-out basement includes an ex-large bedroom with full bath, family room and a kitchenette for your guests. Almost all of the lower level has been finished (even laundry room,) with lots of storage. Don't miss out on this townhome, whether it is your primary residence or vacation home - like living at a resort! AMENITIES INCLUDE: Protected marina, 2 heated pools with cabana decks, 4 tennis courts (pickleball), sandy beach & gorgeous landscaping!
Location
State NH
County Nh-carroll
Area Nh-Carroll
Zoning Residential
Body of Water Lake
Rooms
Basement Entrance Walkout
Basement Finished, Full, Insulated, Stairs - Interior, Storage Space, Walkout
Interior
Interior Features Fireplace - Wood, Fireplaces - 2, Primary BR w/ BA, Skylights - Energy Rated, Storage - Indoor
Heating Gas - LP/Bottle
Cooling Central AC
Flooring Carpet, Tile, Vinyl Plank
Equipment Air Conditioner, CO Detector, Irrigation System, Smoke Detectr-HrdWrdw/Bat
Exterior
Garage Description Assigned, Parking Spaces 2, Paved
Utilities Available Cable - Available, Gas - Underground, Telephone Available, Underground Utilities
Amenities Available Master Insurance, Playground, Landscaping, Basketball Court, Beach Access, Boat Slip/Dock, Common Acreage, Docks, Pool - In-Ground, Snow Removal, Tennis Court, Trash Removal, Pool - Heated
Waterfront No
Waterfront Description Yes
View Y/N Yes
Water Access Desc Yes
View Yes
Roof Type Shingle - Asphalt
Building
Story 1.5
Foundation Concrete
Sewer Community, Septic Design Available, Septic Shared, Septic
Construction Status Existing
Schools
Elementary Schools Moultonborough Central School
Middle Schools Moultonborough Academy
High Schools Moultonborough Academy
School District Moultonborough Sau #45
Read Less Info
Want to know what your home might be worth? Contact us for a FREE valuation!

Our team is ready to help you sell your home for the highest possible price ASAP


"My job is to find and attract mastery-based agents to the office, protect the culture, and make sure everyone is happy! "






