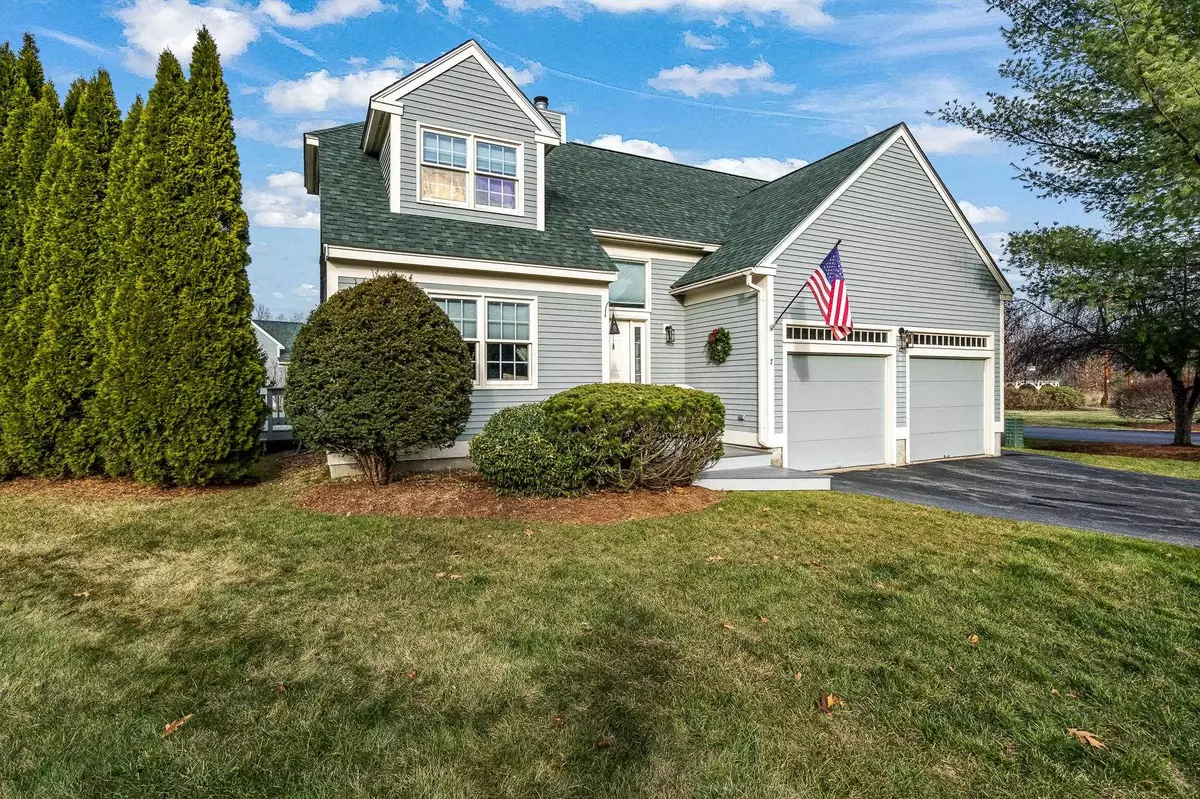Bought with Paul R Cote • BHHS Verani Windham
$467,000
$449,000
4.0%For more information regarding the value of a property, please contact us for a free consultation.
3 Beds
3 Baths
1,866 SqFt
SOLD DATE : 12/29/2022
Key Details
Sold Price $467,000
Property Type Condo
Sub Type Condo
Listing Status Sold
Purchase Type For Sale
Square Footage 1,866 sqft
Price per Sqft $250
MLS Listing ID 4938198
Sold Date 12/29/22
Style Detached
Bedrooms 3
Full Baths 2
Half Baths 1
Construction Status Existing
HOA Fees $400/mo
Year Built 2001
Annual Tax Amount $8,078
Tax Year 2022
Property Description
VALUE & LOCATION!!!! This absolutely lovely 3 bedroom, 2½ bath condo sits on a cul-de-sac in a picturesque, quiet community. It is conveniently located near shops on Route 101, and near all the culinary offerings of downtown Milford. Walk to Greenleaf restaurant on a nice summer night. With winter approaching, you’ll also have Amherst's Curtis Well fields adjacent to the property to stroll, snowshoe, or even cross-country ski. As you walk inside, you are greeted by beautiful hardwood floors throughout the first floor. The home features a large living room with a wood fireplace; perfect for family gatherings & entertaining. An adjoining room can be your first floor "work from home" office or dining room. The eat-in kitchen boasts wainscoted cabinets with lots of storage, stainless steel appliances, plenty of counter space. There is a kitchen island that can be the center for family eating, games and even homework. The first floor half-bath offers a washer / dryer laundry for your convenience. Walk upstairs to find a large master bedroom suite, with jetted tub, walk-in shower, and a spacious walk-in closet. The other two bedrooms offer large walk-in closets. The basement has high ceilings. Do not miss out on this unique opportunity to enjoy a desirable location in well sought-after Amherst! Showings will only be for 3 days, Saturday, December 3rd through Monday, December 5th. First showings will start during the Open House on Saturday December 3rd from 10:00 until noon.
Location
State NH
County Nh-hillsborough
Area Nh-Hillsborough
Zoning residential
Rooms
Basement Entrance Interior
Basement Bulkhead, Concrete Floor, Full, Stairs - Interior, Interior Access, Exterior Access
Interior
Interior Features Attic, Blinds, Ceiling Fan, Dining Area, Fireplace - Wood, Kitchen Island, Kitchen/Dining, Natural Light, Soaking Tub, Surround Sound Wiring, Walk-in Closet, Window Treatment, Laundry - 1st Floor
Heating Gas - LP/Bottle
Cooling Central AC
Flooring Carpet, Hardwood, Tile
Equipment CO Detector, Irrigation System, Smoke Detectr-Hard Wired, Stove-Gas
Exterior
Exterior Feature Clapboard
Garage Attached
Garage Spaces 2.0
Garage Description Parking Spaces 4, Paved
Utilities Available Cable, Underground Utilities
Amenities Available Landscaping, Snow Removal, Trash Removal
Roof Type Shingle - Other
Building
Lot Description Condo Development, Corner, Landscaped
Story 1.75
Foundation Concrete
Sewer Private
Water Private
Construction Status Existing
Schools
Elementary Schools Amherst Street Elementary Sch
Middle Schools Amherst Middle
High Schools Souhegan High School
School District Souhegan Cooperative
Read Less Info
Want to know what your home might be worth? Contact us for a FREE valuation!

Our team is ready to help you sell your home for the highest possible price ASAP


"My job is to find and attract mastery-based agents to the office, protect the culture, and make sure everyone is happy! "






