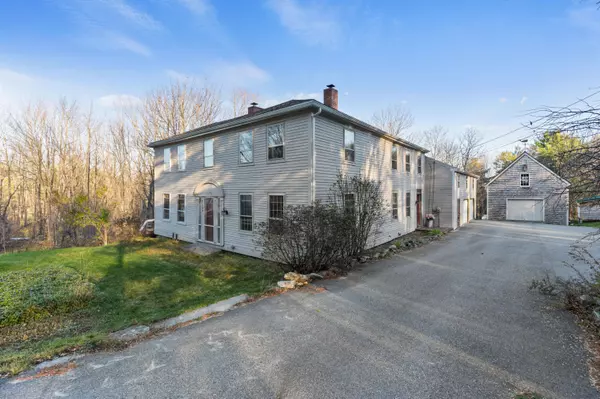Bought with The Flaherty Group
$399,000
$399,000
For more information regarding the value of a property, please contact us for a free consultation.
5 Beds
3 Baths
2,900 SqFt
SOLD DATE : 12/21/2022
Key Details
Sold Price $399,000
Property Type Residential
Sub Type Single Family Residence
Listing Status Sold
Square Footage 2,900 sqft
MLS Listing ID 1548192
Sold Date 12/21/22
Style Colonial,Federal
Bedrooms 5
Full Baths 2
Half Baths 1
HOA Y/N No
Abv Grd Liv Area 2,900
Originating Board Maine Listings
Year Built 1770
Annual Tax Amount $3,781
Tax Year 22
Lot Size 3.100 Acres
Acres 3.1
Property Description
Welcome to 142 New Gloucester Rd., The John Stinchfield House, entered into the National Registry of Historical Places in 1974. This Federal style home is within walking distance to New Gloucester Village and Thompsons Orchard. The beautiful 3-acre lot features an edible landscape including varieties of berry bushes, fruit trees: apple, plum and cherry, as well as a vegetable garden. It's not uncommon to see wild turkey or deer enjoying an early evening meal.
When you enter the kitchen, part of the original structure built in 1770, you'll find extraordinary wide pine floors which lead you throughout the 1770's and 1790's period of the home. The beauty of the original details will relax you as you enjoy the kitchen, large living room, dining room and second floor bedrooms, many with fireplaces that are now ornamental except for the living and kitchen fireplaces which have inserts. In the 1970's and 1980's the home became even larger with a handy mudroom/laundry area and a 2 car garage with additional bedrooms, bath and storage above.
The barn, built in the 1980's includes a heated workshop and storage on the second floor. This special property has wonderful features and lots of character, but still needs more attention to the structure and cosmetics. Will you be the lucky one to call this home?
Location
State ME
County Cumberland
Zoning RR
Direction GPS Friendly
Rooms
Basement Walk-Out Access, Full, Interior Entry, Unfinished
Master Bedroom Second
Bedroom 2 Second
Bedroom 3 Second
Bedroom 4 Second
Bedroom 5 Second
Living Room First
Dining Room First Wood Burning Fireplace
Kitchen First Heat Stove7, Eat-in Kitchen
Interior
Interior Features Attic, Bathtub, Pantry, Shower, Storage
Heating Multi-Zones, Hot Water, Baseboard
Cooling None
Fireplaces Number 4
Fireplace Yes
Appliance Washer, Refrigerator, Electric Range, Dryer, Dishwasher
Laundry Built-Ins, Laundry - 1st Floor, Main Level
Exterior
Garage 1 - 4 Spaces, Paved, On Site, Garage Door Opener, Detached, Heated Garage, Storage
Garage Spaces 2.0
Waterfront No
View Y/N Yes
View Fields, Trees/Woods
Roof Type Fiberglass,Shingle
Street Surface Paved
Parking Type 1 - 4 Spaces, Paved, On Site, Garage Door Opener, Detached, Heated Garage, Storage
Garage Yes
Building
Lot Description Rolling Slope, Wooded, Pasture, Near Town, Rural
Foundation Stone, Brick/Mortar
Sewer Private Sewer, Septic Design Available
Water Private, Well
Architectural Style Colonial, Federal
Structure Type Wood Siding,Shingle Siding,Clapboard,Wood Frame
Schools
School District Rsu 15/Msad 15
Others
Energy Description Wood, Oil, Electric
Financing Conventional Insured
Read Less Info
Want to know what your home might be worth? Contact us for a FREE valuation!

Our team is ready to help you sell your home for the highest possible price ASAP


"My job is to find and attract mastery-based agents to the office, protect the culture, and make sure everyone is happy! "






