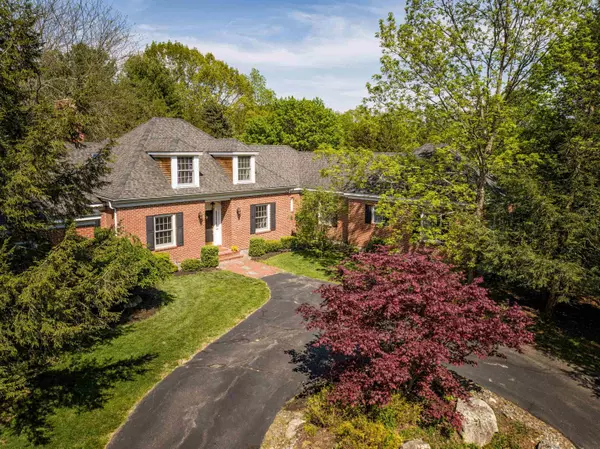Bought with Steven P Wendorf • Keller Williams Realty-Metropolitan
$925,000
$995,000
7.0%For more information regarding the value of a property, please contact us for a free consultation.
4 Beds
4 Baths
4,119 SqFt
SOLD DATE : 12/21/2022
Key Details
Sold Price $925,000
Property Type Single Family Home
Sub Type Single Family
Listing Status Sold
Purchase Type For Sale
Square Footage 4,119 sqft
Price per Sqft $224
MLS Listing ID 4911533
Sold Date 12/21/22
Style Ranch
Bedrooms 4
Full Baths 3
Half Baths 1
Construction Status Existing
Year Built 1987
Annual Tax Amount $17,740
Tax Year 2021
Lot Size 6.800 Acres
Acres 6.8
Property Description
Stately, Brick, French Provincial home on 6.8 acres with a 3 car attached garage, 30x80 Barn for horses, antique cars, or whatever you dream of. All of the rooms are well sized in this custom home. The First Floor includes: an eat-in kitchen with cherry cabinets, a Sub-Zero refrigerator, double wall ovens, cooktop and walk-in pantry; formal dining room with pocket doors, wainscoting, and crown molding; formal living room with masonry fireplace with built-ins; oversized family room; a 1st floor large primary suite and bath includes tiled shower and jet tub; 2 additional bedrooms; and home office. The second floor includes: ensuite bedroom, with study area. The exterior of the property is well cared for and has a large pasture area, a private deck and patio area. This is a special home and is convenient to all major routes.
Location
State NH
County Nh-strafford
Area Nh-Strafford
Zoning R
Rooms
Basement Entrance Interior
Basement Unfinished
Interior
Interior Features Fireplace - Wood, Kitchen Island, Primary BR w/ BA, Walk-in Pantry, Whirlpool Tub
Heating Oil
Cooling Multi Zone
Flooring Carpet, Hardwood, Tile
Exterior
Exterior Feature Brick
Garage Attached
Garage Spaces 3.0
Utilities Available Cable - Available
Roof Type Shingle - Asphalt
Building
Lot Description Farm - Horse/Animal, Field/Pasture, Landscaped, Wooded
Story 1
Foundation Concrete
Sewer 1000 Gallon, Private
Water Private
Construction Status Existing
Schools
Elementary Schools Moharimet School
Middle Schools Oyster River Middle School
High Schools Oyster River High School
School District Oyster River Cooperative
Read Less Info
Want to know what your home might be worth? Contact us for a FREE valuation!

Our team is ready to help you sell your home for the highest possible price ASAP


"My job is to find and attract mastery-based agents to the office, protect the culture, and make sure everyone is happy! "






