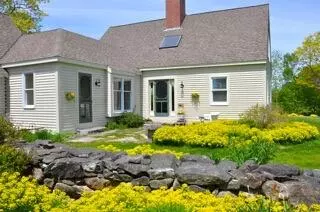Bought with RE/MAX JARET & COHN
$650,000
$699,000
7.0%For more information regarding the value of a property, please contact us for a free consultation.
3 Beds
3 Baths
2,330 SqFt
SOLD DATE : 12/16/2022
Key Details
Sold Price $650,000
Property Type Residential
Sub Type Single Family Residence
Listing Status Sold
Square Footage 2,330 sqft
Subdivision Road Association
MLS Listing ID 1532591
Sold Date 12/16/22
Style Contemporary,Cape
Bedrooms 3
Full Baths 2
Half Baths 1
HOA Fees $29/ann
HOA Y/N Yes
Abv Grd Liv Area 2,330
Originating Board Maine Listings
Year Built 1992
Annual Tax Amount $2,279
Tax Year 2021
Lot Size 3.000 Acres
Acres 3.0
Property Description
Gracious, custom, open-concept, contemporary, cape on 3 +/- Acres sitting high upon a ridge offering sunrise, sunset and pond views for 360 degrees. From this elevation one can appreciate the sounds of 2 working harbors while tending perennial gardens contained by stone walls and patios. The gardens invite multiple bird and wildlife species which offer a constant source of pleasure. The pond is also a source of entertainment from spring peepers to baritone bullfrogs, playful otters, nurturing ducks and basking turtles. Even an occasional human might share a swim on a hot afternoon with man's best friends. Enjoy a sunrise breakfast on the east deck or a sunset dinner on the west deck or afternoon tea on the southeast patio watching the hummingbirds drift from flower to flower! This home offers a lovely footprint with direct entry from the garage to a spacious, attractive mud room, laundry/half bath and breakfast nook overlooking the patio and leading to the thoughtfully designed kitchen, open and light-filled living and dining areas with breath-taking views of the pond. The master suite is also on the first level; second and third bedrooms each with skylights, shared bath and sitting area are located on the second level. Close to Pemaquid Beach and all area amenities. Welcome you and yours to to this treasured and much loved home!
Location
State ME
County Lincoln
Zoning residential
Direction Traveling south on 130, see Granite Hills. Rd. on the left just beyond Bristol school... see sign top of the hill on the left.
Body of Water Hanley Pond
Rooms
Basement Walk-Out Access, Full, Interior Entry
Primary Bedroom Level First
Bedroom 2 Second
Bedroom 3 Second
Dining Room First Dining Area
Kitchen First Breakfast Nook, Heat Stove7, Eat-in Kitchen
Interior
Interior Features Walk-in Closets, 1st Floor Primary Bedroom w/Bath, Bathtub, Shower, Storage
Heating Stove, Hot Water, Baseboard
Cooling Other
Fireplace No
Appliance Washer, Refrigerator, Microwave, Gas Range, Dryer, Dishwasher
Laundry Laundry - 1st Floor, Main Level
Exterior
Garage 1 - 4 Spaces, Paved, On Site, Garage Door Opener, Inside Entrance, Storage
Garage Spaces 2.0
Waterfront Yes
Waterfront Description Pond
View Y/N Yes
View Fields, Scenic, Trees/Woods
Porch Deck, Patio
Road Frontage Private
Parking Type 1 - 4 Spaces, Paved, On Site, Garage Door Opener, Inside Entrance, Storage
Garage Yes
Building
Lot Description Level, Open Lot, Rolling Slope, Landscaped, Interior Lot, Near Golf Course, Near Public Beach, Near Shopping, Near Town, Rural
Foundation Concrete Perimeter
Sewer Private Sewer, Septic Design Available
Water Private, Well
Architectural Style Contemporary, Cape
Structure Type Wood Siding,Wood Frame
Others
HOA Fee Include 350.0
Restrictions Yes
Energy Description Propane, Wood, Oil
Financing Cash
Read Less Info
Want to know what your home might be worth? Contact us for a FREE valuation!

Our team is ready to help you sell your home for the highest possible price ASAP


"My job is to find and attract mastery-based agents to the office, protect the culture, and make sure everyone is happy! "






