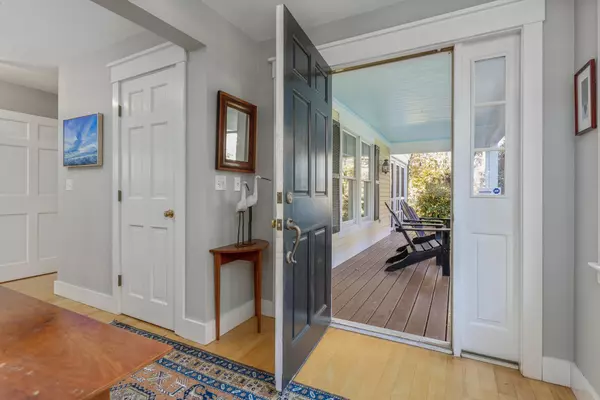Bought with Portside Real Estate Group
$2,125,000
$2,200,000
3.4%For more information regarding the value of a property, please contact us for a free consultation.
4 Beds
3 Baths
4,989 SqFt
SOLD DATE : 12/16/2022
Key Details
Sold Price $2,125,000
Property Type Residential
Sub Type Single Family Residence
Listing Status Sold
Square Footage 4,989 sqft
Subdivision ''Saltworks Farm''
MLS Listing ID 1549488
Sold Date 12/16/22
Style Farmhouse
Bedrooms 4
Full Baths 2
Half Baths 1
HOA Y/N No
Abv Grd Liv Area 4,549
Originating Board Maine Listings
Year Built 1992
Annual Tax Amount $13,064
Tax Year 2022
Lot Size 2.450 Acres
Acres 2.45
Property Description
Saltworks Farm is tucked into the rolling hillside across from historic Ft. Williams Park and the famed Portland Head Light. This pristine 2.5 acre property backs up to miles of greenbelt trails and preservation land; a rare opportunity in Cape Elizabeth. This stylish farmhouse occupies a picture-perfect setting amidst lush, manicured grounds. Natural light streams into all the meticulously-maintained rooms, that feature maple floors and an abundance of custom cabinetry. An ideal floor plan provides beautiful, comfortable spaces. The kitchen, with fresh white cabinetry and center island, opens to the family room with custom built-bookcases. There is a banquette for casual dining and glass patio door to access the new wrap-around decking. The living room features a distinctive stone fireplace, and opens to a delightful screened porch. The third floor offers an ideal office, playroom and large walk-in attic. Amenities include irrigation and security systems, stand-by generator, outdoor shower, A/C, central vac and landscape listing. An oversized 3 1/2-bay garage provides ample storage. The property also has a wonderful barn for boat storage and entertaining. 1015 Shore Road has walkability to the ocean, its beaches, nearby shops and services. There is roughed-in plumbing for 2 additional baths in basement and 3rd floor.
Location
State ME
County Cumberland
Zoning Residential A
Rooms
Basement Walk-Out Access, Daylight, Finished, Full, Interior Entry
Primary Bedroom Level Second
Bedroom 2 Second
Bedroom 3 Second
Bedroom 4 Second
Living Room First
Dining Room First
Kitchen First
Family Room First
Interior
Interior Features Walk-in Closets, Attic, Other, Storage, Primary Bedroom w/Bath
Heating Multi-Zones, Hot Water, Heat Pump, Baseboard
Cooling Heat Pump
Fireplaces Number 1
Fireplace Yes
Appliance Washer, Refrigerator, Microwave, Electric Range, Dryer, Dishwasher
Laundry Upper Level
Exterior
Garage Paved, On Site, Garage Door Opener, Inside Entrance
Garage Spaces 3.5
Waterfront No
View Y/N Yes
View Scenic, Trees/Woods
Roof Type Shingle
Street Surface Paved
Porch Deck
Parking Type Paved, On Site, Garage Door Opener, Inside Entrance
Garage Yes
Building
Lot Description Rolling Slope, Landscaped, Wooded, Near Public Beach, Neighborhood, Suburban, Irrigation System
Foundation Concrete Perimeter
Sewer Septic Design Available, Septic Existing on Site
Water Public
Architectural Style Farmhouse
Structure Type Wood Siding,Clapboard,Wood Frame
Schools
School District Cape Elizabeth Public Schools
Others
Restrictions Yes
Security Features Security System
Energy Description Oil
Read Less Info
Want to know what your home might be worth? Contact us for a FREE valuation!

Our team is ready to help you sell your home for the highest possible price ASAP


"My job is to find and attract mastery-based agents to the office, protect the culture, and make sure everyone is happy! "






