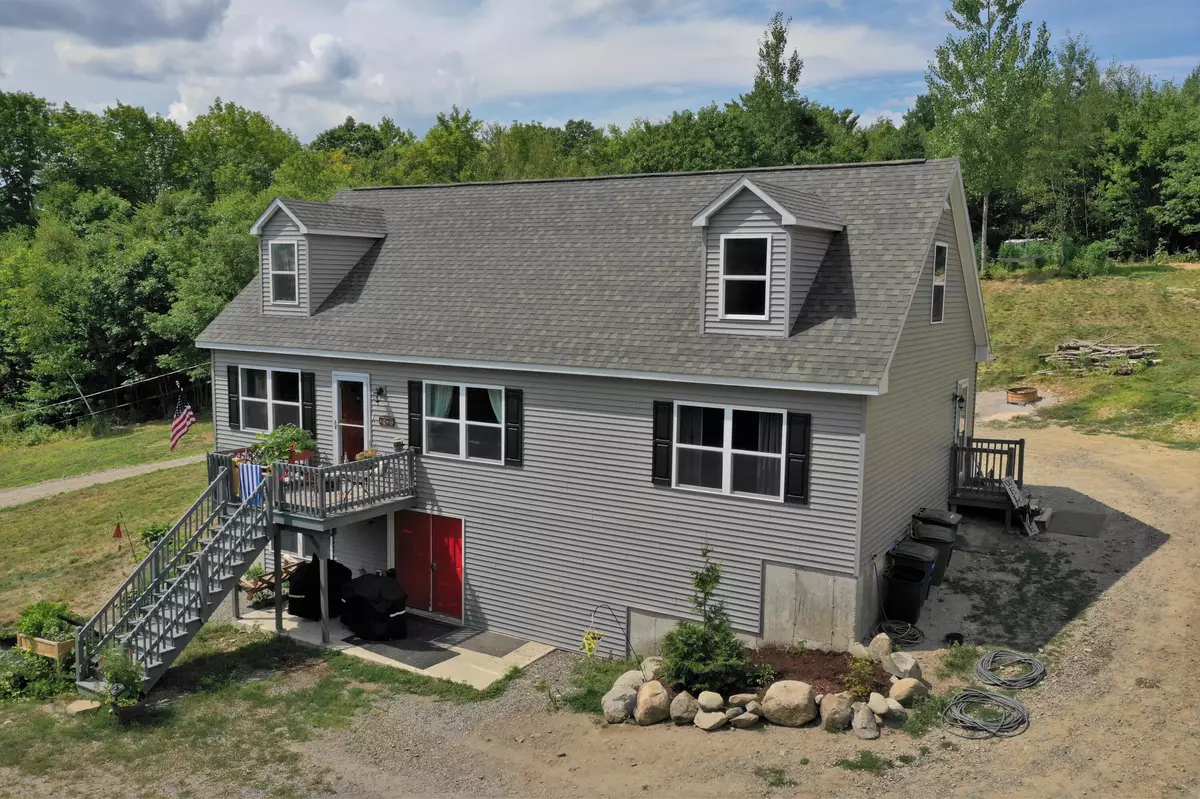Bought with RE/MAX JARET & COHN
$340,000
$354,900
4.2%For more information regarding the value of a property, please contact us for a free consultation.
3 Beds
3 Baths
2,352 SqFt
SOLD DATE : 12/16/2022
Key Details
Sold Price $340,000
Property Type Residential
Sub Type Single Family Residence
Listing Status Sold
Square Footage 2,352 sqft
MLS Listing ID 1539752
Sold Date 12/16/22
Style Contemporary,Cape
Bedrooms 3
Full Baths 3
HOA Y/N No
Abv Grd Liv Area 2,352
Originating Board Maine Listings
Year Built 2018
Annual Tax Amount $3,029
Tax Year 2021
Lot Size 5.500 Acres
Acres 5.5
Property Description
Newer 3-5 bedroom, 3 bath, Contemporary Cape on 5.5 acres in a rural setting. Open concept kitchen, dining and living room. The kitchen has 22' of counterspace and lots of cabinet space. Two first floor bedrooms, a full bath and mudroom/laundry room & a possible 3rd bedroom/office complete the first floor. The second floor consists of a large primary bedroom, spacious bath with a 2-person soaker tub and separate shower. To finish off the second floor there is a possible fifth bedroom/nursery or private office if you want the second floor to be a private suite. The walkout basement is ready to be finished for additional living space. A small elevated front deck is perfect for relaxing outside. An above ground pool is included to enjoy during warm weather. The property has a circular drive with plenty of parking. There's plenty of room for a garage if you choose to build one. Call today to schedule your private showing!
Location
State ME
County Penobscot
Zoning Rural
Direction Take Carmel/Winterport exit 174 going south take a left. Go to Western Ave, turn right, turn left on Chapman then right onto the Kennebec Rd. Home is approx. 5 miles on the right. Landmark Piper Mountain Tree Farm. if you see this, then turn around.
Rooms
Basement Walk-Out Access, Full, Interior Entry, Unfinished
Primary Bedroom Level Second
Master Bedroom First 13.0X13.0
Bedroom 2 First 11.0X13.0
Living Room First 15.25X13.0
Kitchen First 22.25X13.25 Eat-in Kitchen
Extra Room 1 14.5X11.0
Interior
Interior Features Walk-in Closets, 1st Floor Bedroom, Bathtub, Shower, Primary Bedroom w/Bath
Heating Multi-Zones, Hot Water, Heat Pump, Baseboard
Cooling Heat Pump
Fireplace No
Appliance Refrigerator, Gas Range, Dishwasher
Laundry Laundry - 1st Floor, Main Level
Exterior
Garage 11 - 20 Spaces, Gravel, On Site
Pool Above Ground
Waterfront No
View Y/N No
Roof Type Pitched,Shingle
Street Surface Paved
Accessibility 36+ Inch Doors
Porch Deck, Patio
Parking Type 11 - 20 Spaces, Gravel, On Site
Garage No
Building
Lot Description Level, Open Lot, Rolling Slope, Wooded, Pasture, Rural
Foundation Concrete Perimeter
Sewer Private Sewer, Septic Design Available, Septic Existing on Site
Water Private, Well
Architectural Style Contemporary, Cape
Structure Type Vinyl Siding,Wood Frame
Schools
School District Rsu 22
Others
Restrictions Unknown
Energy Description Propane, Electric
Financing Conventional
Read Less Info
Want to know what your home might be worth? Contact us for a FREE valuation!

Our team is ready to help you sell your home for the highest possible price ASAP


"My job is to find and attract mastery-based agents to the office, protect the culture, and make sure everyone is happy! "






