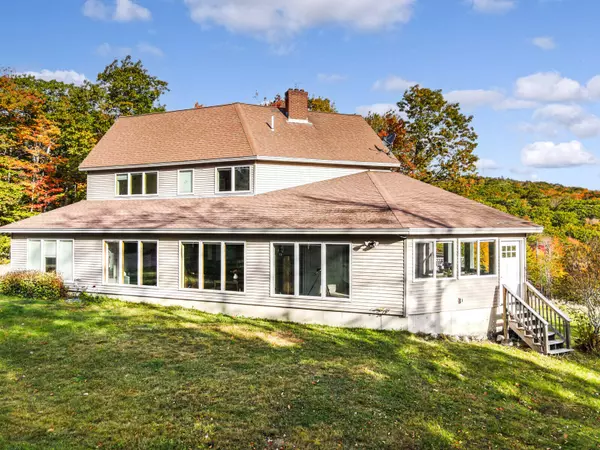Bought with Pro Realty
$610,000
$549,500
11.0%For more information regarding the value of a property, please contact us for a free consultation.
4 Beds
3 Baths
3,250 SqFt
SOLD DATE : 12/14/2022
Key Details
Sold Price $610,000
Property Type Residential
Sub Type Single Family Residence
Listing Status Sold
Square Footage 3,250 sqft
MLS Listing ID 1544645
Sold Date 12/14/22
Style Contemporary
Bedrooms 4
Full Baths 3
HOA Y/N No
Abv Grd Liv Area 2,486
Originating Board Maine Listings
Year Built 2005
Annual Tax Amount $5,122
Tax Year 2023
Lot Size 15.000 Acres
Acres 15.0
Property Description
Enjoy Million Dollar Views from this stunning contemporary! If you are looking for something unique in a peaceful & quiet setting, this house is for you. This home, built by Don Grant, is well insulated, has a 200 amp electrical service and generator hookup. The interior has been remodeled and has 4 bedrooms on 3 floors, each with a unique floor plan. Open concept main floor includes a kitchen with 28 feet of granite countertops and LG stainless steel appliances. Buyer will have the choice of brand-new LG or Samsung washer & dryer. New high efficiency Rinnai propane boiler and hot water heating system provides radiant and HWBB heat. Includes a Honeywell Smart Home System, CCTV security and stereo pre-wire. The walk-out basement has pre-plumbing and electrical for separate in-law kitchen and laundry. New 4+ acre pasture has been cleared for even better views and a place for your pets to roam. Cleared for future build of a large garage & driveway to meet your needs. Convenient location between Bangor & Ellsworth, just a 10-minute drive to shopping & restaurants. This home is being sold with 15 acres, but there's potential for over 100 acres with additional purchase. 1-Year home warranty included. So much to say about this beautiful home... too much to list here. Priced to sell - make your offer today!
Location
State ME
County Penobscot
Zoning R-3
Direction From Route 1A in Holden, turn on South Rd. At sharp turn, stay straight on to Nickerson Rd. Continue to fork in the road and take the left and then first left is the driveway.
Rooms
Basement Walk-Out Access, Daylight, Finished, Full, Interior Entry
Master Bedroom First 22.0X15.0
Bedroom 2 Second 21.0X14.0
Bedroom 3 Basement 18.0X22.0
Bedroom 4 Basement 12.0X10.0
Living Room First 25.0X15.0
Dining Room First 16.0X13.0 Informal
Kitchen First 17.0X14.0 Eat-in Kitchen
Family Room Second
Interior
Interior Features Walk-in Closets, 1st Floor Bedroom, Bathtub, Shower
Heating Radiant, Multi-Zones, Hot Water, Baseboard
Cooling None
Fireplace No
Appliance Washer, Refrigerator, Microwave, Gas Range, Dryer, Dishwasher
Exterior
Garage 11 - 20 Spaces, Gravel
Waterfront No
View Y/N Yes
View Fields, Mountain(s), Scenic, Trees/Woods
Roof Type Shingle
Street Surface Gravel
Accessibility 32 - 36 Inch Doors
Porch Deck
Road Frontage Private
Parking Type 11 - 20 Spaces, Gravel
Garage No
Building
Lot Description Open Lot, Rolling Slope, Wooded, Near Golf Course, Near Shopping, Near Turnpike/Interstate, Near Town, Rural
Foundation Concrete Perimeter
Sewer Private Sewer
Water Private
Architectural Style Contemporary
Structure Type Vinyl Siding,Wood Frame
Schools
School District Brewer Public Schools
Others
Restrictions Unknown
Energy Description Propane, Gas Bottled
Financing Conventional
Read Less Info
Want to know what your home might be worth? Contact us for a FREE valuation!

Our team is ready to help you sell your home for the highest possible price ASAP


"My job is to find and attract mastery-based agents to the office, protect the culture, and make sure everyone is happy! "






