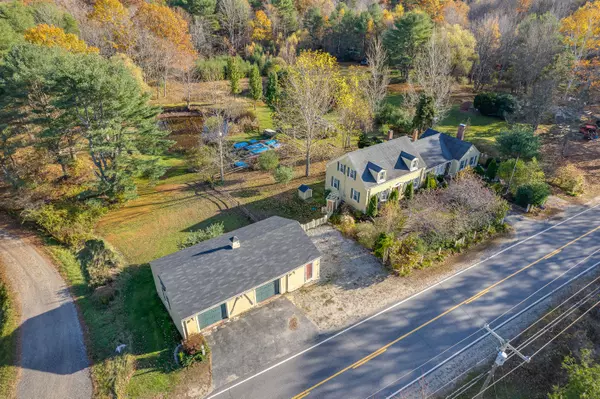Bought with Better Homes & Gardens Real Estate/The Masiello Group
$401,000
$375,000
6.9%For more information regarding the value of a property, please contact us for a free consultation.
4 Beds
1 Bath
2,029 SqFt
SOLD DATE : 12/09/2022
Key Details
Sold Price $401,000
Property Type Residential
Sub Type Single Family Residence
Listing Status Sold
Square Footage 2,029 sqft
MLS Listing ID 1547141
Sold Date 12/09/22
Style Cape
Bedrooms 4
Full Baths 1
HOA Y/N No
Abv Grd Liv Area 2,029
Originating Board Maine Listings
Year Built 1820
Annual Tax Amount $1,758
Tax Year 2021
Lot Size 1.500 Acres
Acres 1.5
Property Description
This beautifully renovated 1820's antique cape is WHAT YOU'RE LOOKING FOR! It offers an enclosed porch, spacious living room/great room, eat-in kitchen, formal dining room currently being used as a living room, office, 1st fl bedroom, woodburning fireplace, pellet stove, laundry room leading to a large deck, 3 additional bedrooms, 1 bath, sauna, and greenhouse. Then when you want to smoke meat, there is a small smoke hut, reflecting pond, fenced in backyard and less than 1/4 mile to Sheepscot River where the boat launch sits. If you have an RV there is a parking spot for that as well. Tax records show this house as a 4 bedroom, Septic design is for a 3 bedroom. ALL OFFERS TO BE IN BY WEDNESDAY NOVEMBER 9TH BY 6PM WITH REPLIES WITHIN 24 HOURS.
Location
State ME
County Lincoln
Zoning RES
Direction Route 1 to Route 144 S, turn left to stay on 144 S, turn right to stay on 144 S to 214 Main Road, property is on the left see sign
Rooms
Basement Crawl Space, Full, Interior Entry, Unfinished
Primary Bedroom Level First
Bedroom 2 First
Bedroom 3 Second
Bedroom 4 Second
Dining Room First Built-Ins
Kitchen First Eat-in Kitchen
Interior
Interior Features 1st Floor Bedroom, Shower, Storage
Heating Stove, Radiator
Cooling None
Fireplaces Number 1
Fireplace Yes
Appliance Refrigerator, Electric Range, Dishwasher
Laundry Laundry - 1st Floor, Main Level, Washer Hookup
Exterior
Garage 1 - 4 Spaces, Gravel, Paved, On Site, Detached, Heated Garage
Garage Spaces 2.0
Fence Fenced
Waterfront No
View Y/N Yes
View Trees/Woods
Roof Type Shingle
Street Surface Paved
Porch Deck, Patio, Screened
Parking Type 1 - 4 Spaces, Gravel, Paved, On Site, Detached, Heated Garage
Garage Yes
Building
Lot Description Level, Open Lot, Rolling Slope, Landscaped, Wooded, Near Town, Neighborhood, Rural
Foundation Block, Stone, Granite
Sewer Private Sewer, Septic Existing on Site
Water Private, Well
Architectural Style Cape
Structure Type Aluminum Siding,Wood Frame
Schools
School District Rsu 12
Others
Restrictions Unknown
Energy Description Pellets, Oil
Financing Cash
Read Less Info
Want to know what your home might be worth? Contact us for a FREE valuation!

Our team is ready to help you sell your home for the highest possible price ASAP


"My job is to find and attract mastery-based agents to the office, protect the culture, and make sure everyone is happy! "






