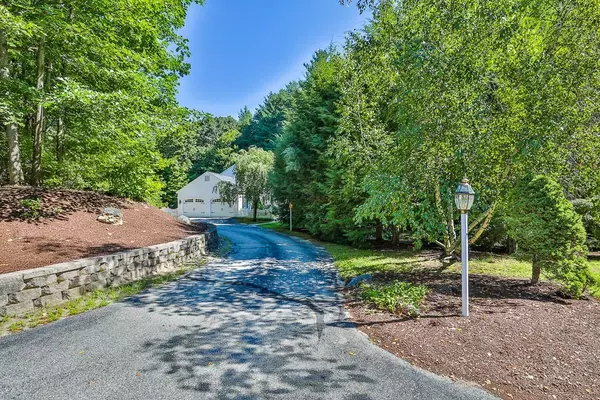Bought with Linda Moreau • Bean Group / Bedford
$730,000
$769,900
5.2%For more information regarding the value of a property, please contact us for a free consultation.
4 Beds
3 Baths
3,002 SqFt
SOLD DATE : 12/02/2022
Key Details
Sold Price $730,000
Property Type Single Family Home
Sub Type Single Family
Listing Status Sold
Purchase Type For Sale
Square Footage 3,002 sqft
Price per Sqft $243
MLS Listing ID 4927275
Sold Date 12/02/22
Style Colonial
Bedrooms 4
Full Baths 2
Half Baths 1
Construction Status Existing
Year Built 1994
Annual Tax Amount $11,016
Tax Year 2021
Lot Size 2.030 Acres
Acres 2.03
Property Description
Welcome to this beautiful South Hollis Colonial located in a desirable cul-de-sac neighborhood in the Blue Ribbon, Hollis/Brookline school district. Built with attention to detail by Jim Monahan, this original owner, 4 bedroom, 3 bath home is ready for it's new family! As you step through the front door you will find the formal living & dining rooms, a spacious eat-in kitchen featuring all new appliances and quartz countertops. Spend time in your cozy family room which offers a beverage bar & woodburning fireplace with a raised hearth and rustic mantle. The sliders in the family room open to a light-filled four season sunroom which has access to a large deck. As you enter the second level up the turned staircase, you will find an en-suite primary bedroom w/a walk-in closet and three spacious bedrooms along w/a large family bath. This home offers first floor laundry, hardwood floors, newer roof and furnace and a wonderful yard along with so much more. This home is just minutes to all your shopping needs, major highways & for thecommutter, the Manchester/Boston Regional airport is just 20 minutes away.
Location
State NH
County Nh-hillsborough
Area Nh-Hillsborough
Zoning res
Rooms
Basement Entrance Walkout
Basement Concrete, Concrete Floor, Full, Unfinished, Walkout, Interior Access, Exterior Access, Stairs - Basement
Interior
Interior Features Attic, Bar, Blinds, Dining Area, Draperies, Fireplace - Wood, Fireplaces - 1, Hearth, Kitchen/Dining, Primary BR w/ BA, Natural Light, Natural Woodwork, Security, Skylight, Skylights - Energy Rated, Walk-in Closet, Window Treatment, Laundry - 1st Floor
Heating Oil
Cooling Central AC
Flooring Carpet, Ceramic Tile, Hardwood, Tile
Equipment Air Conditioner, Irrigation System, Security System, Smoke Detector, Generator - Portable
Exterior
Exterior Feature Clapboard
Garage Attached
Garage Spaces 2.0
Utilities Available High Speed Intrnt -Avail
Roof Type Shingle - Architectural
Building
Lot Description Corner, Country Setting, Landscaped, Level, Subdivision, Trail/Near Trail, Walking Trails, Wooded
Story 2
Foundation Concrete, Poured Concrete
Sewer 1500+ Gallon, Leach Field, Private, Septic
Water Drilled Well, Private
Construction Status Existing
Schools
Elementary Schools Hollis Primary School
Middle Schools Hollis Brookline Middle Sch
High Schools Hollis-Brookline High School
School District Hollis
Read Less Info
Want to know what your home might be worth? Contact us for a FREE valuation!

Our team is ready to help you sell your home for the highest possible price ASAP


"My job is to find and attract mastery-based agents to the office, protect the culture, and make sure everyone is happy! "






