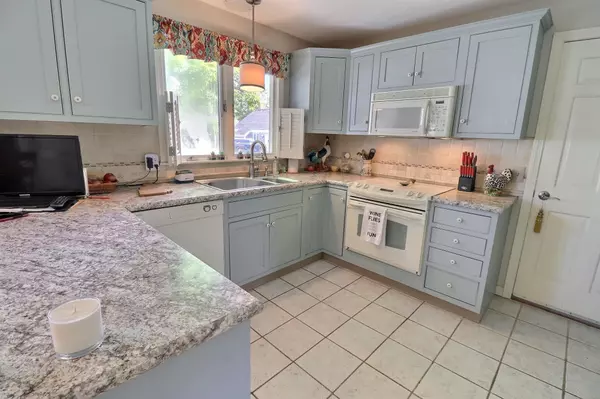Bought with Susan Bedard • Coldwell Banker LIFESTYLES
$464,700
$449,000
3.5%For more information regarding the value of a property, please contact us for a free consultation.
2 Beds
2 Baths
1,620 SqFt
SOLD DATE : 12/01/2022
Key Details
Sold Price $464,700
Property Type Condo
Sub Type Condo
Listing Status Sold
Purchase Type For Sale
Square Footage 1,620 sqft
Price per Sqft $286
Subdivision Hilltop Place
MLS Listing ID 4934929
Sold Date 12/01/22
Style Condex
Bedrooms 2
Three Quarter Bath 2
Construction Status Existing
HOA Fees $770/mo
Year Built 1971
Annual Tax Amount $3,676
Tax Year 2021
Property Description
It's not often a free standing unit at Hilltop Place is introduced to the market, but we are pleased to represent one now. What sets this all one level home with no interior stairs apart from other units, is it has been recently professionally renovated that gives you a homey and warm feel. The kitchen features inset cabinetry by Plain and Fancy, tile flooring, updated appliances, breakfast counter and eat in kitchen area. The living and dining room is open concept with custom built-ins, beautiful hardwood floors, wood fireplace with marble facing. Open up the French doors to a heated sunroom that drinks in the the natural light and then step out to the bluestone patio with awning. This unit has a large master suite with plenty of closet space and updated full bath and a very comfortable guest bedroom. One car garage with direct entry into the kitchen. If you like gardening, the community garden is just a short walk and Hilltop House that hosts events is located directly across the street. Hilltop Place is centrally located in beautiful New London close to shopping, restaurants and Colby-Swayer College. Showings start at the Open House on Saturday, October 29, 2022 from 11:00am to 1:00pm.
Location
State NH
County Nh-merrimack
Area Nh-Merrimack
Zoning Residential
Rooms
Basement Entrance Interior
Basement Crawl Space
Interior
Interior Features Dining Area, Fireplace - Wood, Living/Dining, Natural Light, Window Treatment, Laundry - 1st Floor
Heating Oil
Cooling None
Flooring Carpet, Hardwood, Tile
Equipment Smoke Detector
Exterior
Exterior Feature Vinyl Siding
Garage Attached
Garage Spaces 1.0
Utilities Available Internet - Cable
Amenities Available Club House, Master Insurance, Landscaping, Common Acreage, Snow Removal, Trash Removal
Roof Type Shingle - Asphalt
Building
Lot Description Corner, Level
Story 1
Foundation Concrete
Sewer Public
Water Public
Construction Status Existing
Schools
Elementary Schools Kearsarge Elem New London
Middle Schools Kearsarge Regional Middle Sch
High Schools Kearsarge Regional Hs
School District Kearsarge Sch Dst Sau #65
Read Less Info
Want to know what your home might be worth? Contact us for a FREE valuation!

Our team is ready to help you sell your home for the highest possible price ASAP


"My job is to find and attract mastery-based agents to the office, protect the culture, and make sure everyone is happy! "






