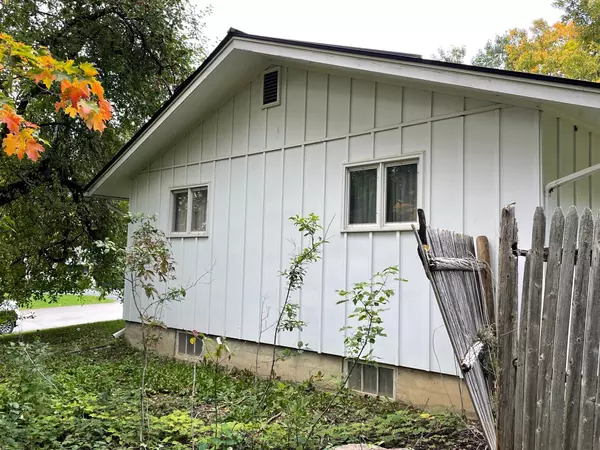Bought with Keller Williams Realty
$140,000
$175,900
20.4%For more information regarding the value of a property, please contact us for a free consultation.
3 Beds
3 Baths
2,524 SqFt
SOLD DATE : 11/18/2022
Key Details
Sold Price $140,000
Property Type Residential
Sub Type Single Family Residence
Listing Status Sold
Square Footage 2,524 sqft
MLS Listing ID 1544641
Sold Date 11/18/22
Style Ranch
Bedrooms 3
Full Baths 1
Half Baths 2
HOA Y/N No
Abv Grd Liv Area 1,460
Originating Board Maine Listings
Year Built 1969
Annual Tax Amount $2,274
Tax Year 2021
Lot Size 0.800 Acres
Acres 0.8
Property Description
Welcome to the single story living! This 1969 build has been professionally maintained by one owner for its entire existence. 3 bedrooms, 1 full and 2 half baths make this a families oasis. Large partially fenced in back yard, apple trees and close proximity to shopping and schools are all bonuses with this buy. Living Room, Formal Dining Room and Galley Style kitchen with double wall ovens are all on one floor. Oh and did I mention first floor laundry and attached garage? All of this plus a retro-finished basement provide extensive living space for the young and old alike. Standing seem metal roofing, forced hot air heating with central air conditioning offer warm and cool for all seasons. Call, text or email to set up a showing. This won't last long!
Location
State ME
County Aroostook
Zoning Residential
Direction From US Route 2 (Military St) intersection with Hillview Ave, travel south on Hillview 0.2 of a mile to Park St. Turn right onto to Park St and home will be the second driveway on the left. Sign on property.
Rooms
Basement Finished, Full, Interior Entry
Primary Bedroom Level First
Master Bedroom First 10.0X9.5
Bedroom 2 First 10.0X13.5
Living Room First 15.0X15.0
Dining Room First 21.0X11.0 Formal, Dining Area
Kitchen First
Family Room Basement
Interior
Interior Features 1st Floor Bedroom, Bathtub, One-Floor Living
Heating Multi-Zones, Forced Air
Cooling Central Air
Fireplaces Number 1
Fireplace Yes
Appliance Washer, Wall Oven, Refrigerator, Microwave, Dryer, Disposal, Dishwasher, Cooktop
Laundry Laundry - 1st Floor, Main Level
Exterior
Garage 1 - 4 Spaces, Paved, On Site, Inside Entrance, Off Street
Garage Spaces 1.0
Fence Fenced
Waterfront No
View Y/N No
Roof Type Metal,Pitched
Street Surface Paved
Accessibility 32 - 36 Inch Doors
Parking Type 1 - 4 Spaces, Paved, On Site, Inside Entrance, Off Street
Garage Yes
Building
Lot Description Open Lot, Rolling Slope, Intown, Near Shopping, Near Town, Neighborhood
Foundation Concrete Perimeter, Slab
Sewer Public Sewer
Water Public
Architectural Style Ranch
Structure Type Wood Siding,Vertical Siding,Wood Frame
Schools
School District Rsu 29/Msad 29
Others
Restrictions Unknown
Energy Description Oil
Financing Conventional
Read Less Info
Want to know what your home might be worth? Contact us for a FREE valuation!

Our team is ready to help you sell your home for the highest possible price ASAP


"My job is to find and attract mastery-based agents to the office, protect the culture, and make sure everyone is happy! "






