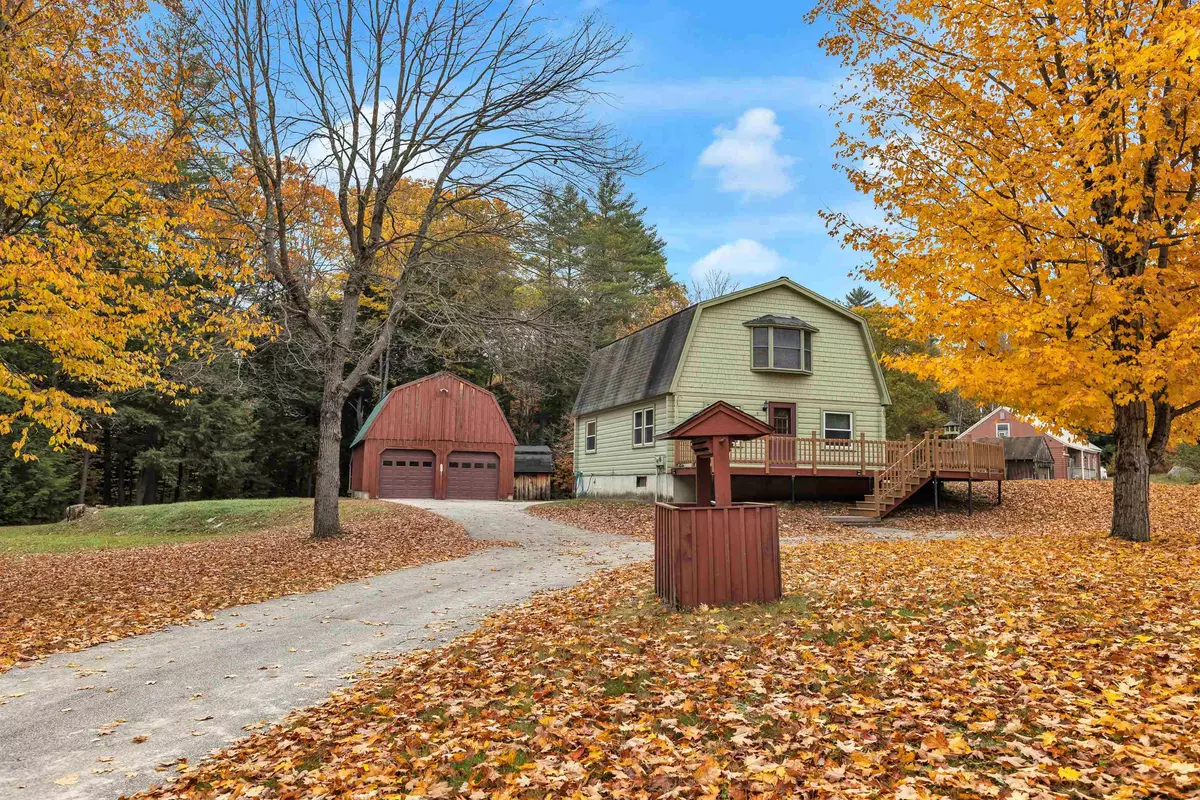Bought with Jessica Novak • EXP Realty
$355,000
$349,000
1.7%For more information regarding the value of a property, please contact us for a free consultation.
2 Beds
2 Baths
1,440 SqFt
SOLD DATE : 11/21/2022
Key Details
Sold Price $355,000
Property Type Single Family Home
Sub Type Single Family
Listing Status Sold
Purchase Type For Sale
Square Footage 1,440 sqft
Price per Sqft $246
MLS Listing ID 4934417
Sold Date 11/21/22
Style Gambrel,Log
Bedrooms 2
Full Baths 1
Three Quarter Bath 1
Construction Status Existing
Year Built 1987
Annual Tax Amount $5,222
Tax Year 2021
Lot Size 1.400 Acres
Acres 1.4
Property Description
Set on a quiet, country road, this two bedroom, two bath home has been nicely updated. As you step inside from the large front deck, you’re greeted by a bright, open kitchen and dining area, making for easy entertaining. Down the hall, this home features a spacious living room, and through a unique sliding barn door you’ll find a 3/4 bath, that also hosts the washer and dryer. Up the hardwood staircase, are two generously sized bedrooms with large, sun-filled windows and a full hall bath. In addition to all the storage space in partially finished basement, this property has multiple out buildings that include a large detached two-car garage with a second story workshop / storage area and a lean-to off the back. Close to many outdoor activities, this home is right across the street from and entry point to the Rail Trail system for all your hiking, biking, ATV, and snowmobiling enjoyment. Just 10 minutes from skiing, golfing, and dining. *Showings to begin at the Open House on Saturday October 22nd from 10-12.
Location
State NH
County Nh-hillsborough
Area Nh-Hillsborough
Zoning RES
Rooms
Basement Entrance Walk-up
Basement Bulkhead, Concrete Floor, Partially Finished, Storage Space, Sump Pump, Stairs - Basement
Interior
Interior Features Dining Area, Kitchen Island, Natural Light, Laundry - 1st Floor
Heating Oil, Wood
Cooling None
Flooring Vinyl Plank
Equipment Smoke Detector, Stove-Wood
Exterior
Exterior Feature Log Siding, Wood
Garage Detached
Garage Spaces 2.0
Garage Description Driveway, Garage, Parking Spaces 6+
Utilities Available Fiber Optic Internt Avail
Roof Type Shingle - Asphalt
Building
Lot Description Corner, Country Setting, Level, Open, Trail/Near Trail, Wooded
Story 2
Foundation Concrete
Sewer Private Available
Water Private
Construction Status Existing
Schools
Elementary Schools Hillsboro-Deering Elementary
Middle Schools Hillsboro-Deering Middle
High Schools Hillsboro-Deering High School
School District Hillsboro/Deering Sau #34
Read Less Info
Want to know what your home might be worth? Contact us for a FREE valuation!

Our team is ready to help you sell your home for the highest possible price ASAP


"My job is to find and attract mastery-based agents to the office, protect the culture, and make sure everyone is happy! "






