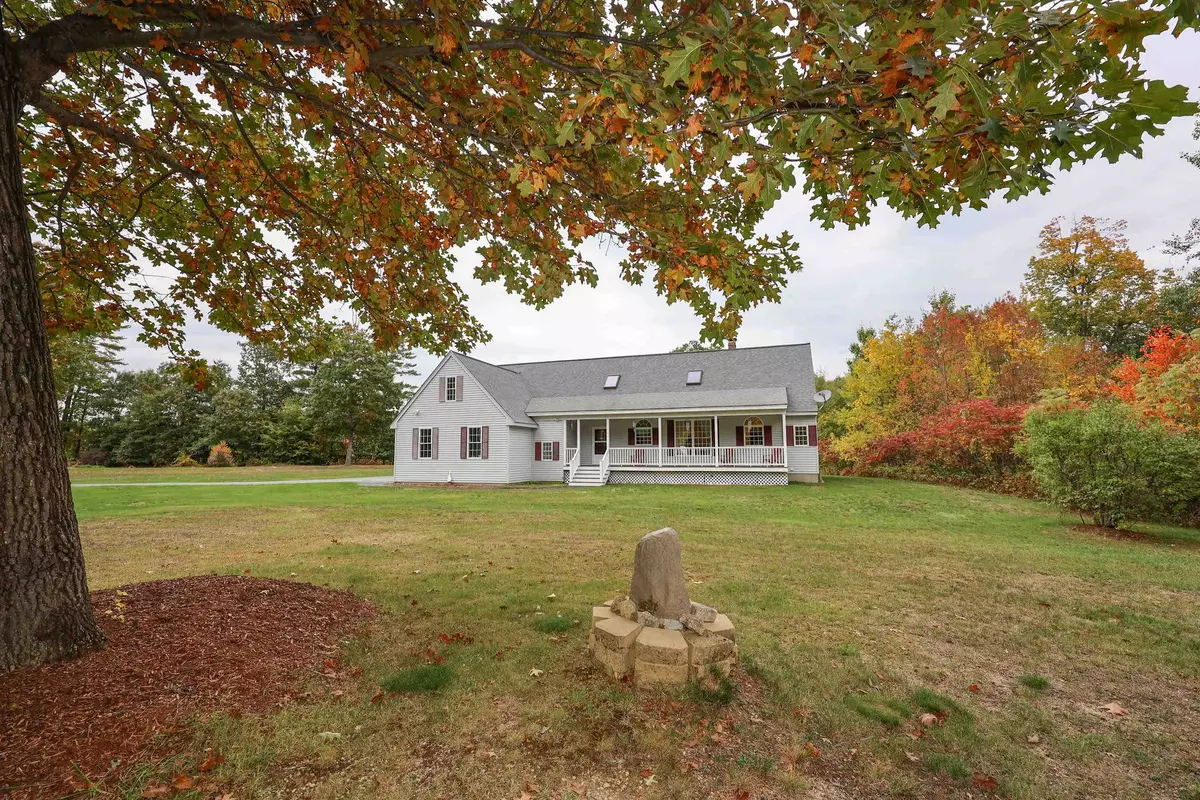Bought with Felicia Palo • Keller Williams Realty-Metropolitan
$466,000
$449,000
3.8%For more information regarding the value of a property, please contact us for a free consultation.
3 Beds
2 Baths
1,469 SqFt
SOLD DATE : 11/21/2022
Key Details
Sold Price $466,000
Property Type Single Family Home
Sub Type Single Family
Listing Status Sold
Purchase Type For Sale
Square Footage 1,469 sqft
Price per Sqft $317
MLS Listing ID 4933280
Sold Date 11/21/22
Style Ranch
Bedrooms 3
Full Baths 2
Construction Status Existing
Year Built 2003
Annual Tax Amount $6,725
Tax Year 2021
Lot Size 5.000 Acres
Acres 5.0
Property Description
Welcome Home to this Beautiful Custom built Ranch style home. This low maintenance 3 bedroom and 2 bath home sits on a 5 acre country setting. This one floor home boasts 9ft high ceilings throughout, hardwood floors and ceramic tile in the baths. The open concept kitchen, dining, living room with pellet stove is the perfect space for everyone to get together. The Primary Suite has a walk-in closet and a unique bathroom that features a tub / shower combo and a stand alone shower. Two bedrooms and a full bath on the opposite end of the house offer privacy for you and your guests. Laundry room is on the first floor and plenty of closet space throughout. Additional features include upgraded portable generator ready electrical system, abundant recessed lighting, surround sound system, Trex/vinyl front farmer's porch and back deck, and landscaped yard. Full basement with high ceilings that could easily be finished in the future if more space is needed. Two-car oversized garage, insulated and sheet rocked with potential for storage above in addition to the large shed. Enjoy the sunrise from your back deck and the sunsets from your front porch, Don't miss out on this beautiful home!
Location
State NH
County Nh-hillsborough
Area Nh-Hillsborough
Zoning RA
Rooms
Basement Entrance Walk-up
Basement Bulkhead, Concrete, Concrete Floor
Interior
Interior Features Draperies, Hearth, Home Theatre Wiring, Primary BR w/ BA, Window Treatment, Laundry - 1st Floor
Heating Oil, Pellet
Cooling None
Flooring Carpet, Ceramic Tile, Hardwood
Equipment Smoke Detectr-HrdWrdw/Bat, Stove-Pellet
Exterior
Exterior Feature Vinyl Siding
Garage Attached
Garage Spaces 2.0
Garage Description Parking Spaces 6+
Utilities Available Phone, Internet - Cable
Roof Type Shingle - Architectural
Building
Lot Description Country Setting, Level, Sloping
Story 1
Foundation Concrete
Sewer Concrete, Leach Field - On-Site, Private
Water Private
Construction Status Existing
Schools
Elementary Schools Florence Rideout Elementary
Middle Schools Wilton-Lyndeboro Cooperative
High Schools Wilton-Lyndeboro Sr. High
School District Wilton School District
Read Less Info
Want to know what your home might be worth? Contact us for a FREE valuation!

Our team is ready to help you sell your home for the highest possible price ASAP


"My job is to find and attract mastery-based agents to the office, protect the culture, and make sure everyone is happy! "






