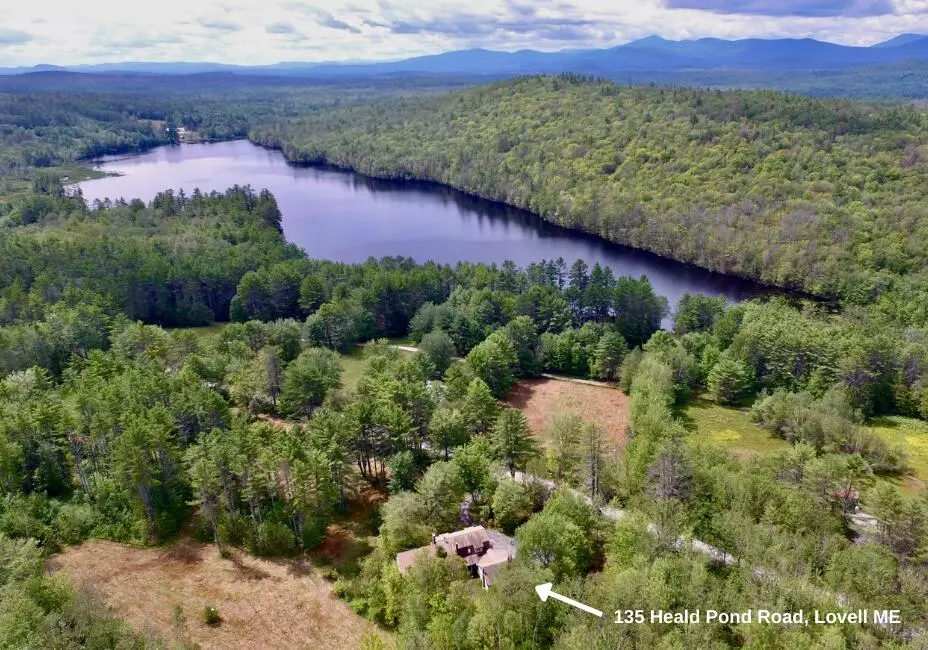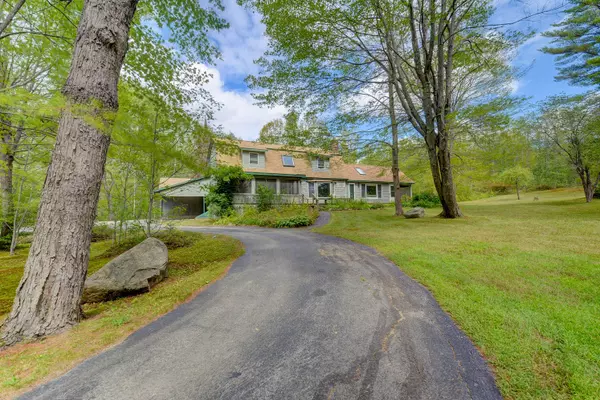Bought with Badger Peabody & Smith Realty
$475,000
$475,000
For more information regarding the value of a property, please contact us for a free consultation.
3 Beds
2 Baths
2,184 SqFt
SOLD DATE : 11/15/2022
Key Details
Sold Price $475,000
Property Type Residential
Sub Type Single Family Residence
Listing Status Sold
Square Footage 2,184 sqft
MLS Listing ID 1541166
Sold Date 11/15/22
Style Gambrel
Bedrooms 3
Full Baths 2
HOA Y/N No
Abv Grd Liv Area 2,184
Originating Board Maine Listings
Year Built 1979
Annual Tax Amount $2,101
Tax Year 2021
Lot Size 9.460 Acres
Acres 9.46
Property Description
This charming custom-built gambrel-style country home is set on a total of nearly 9½ acres with more than 650 feet of frontage on a town-maintained road. The home features three bedrooms and two baths within 2,184 square feet of finished living area, and offers single-level living. There's a convenient propane fieldstone fireplace in the great room, plus wood stoves in both the kitchen and family room. Additional rooms for better living include a loft space, office space and three screened-in porches. A full mostly unfinished basement level includes an additional wood stove hook-up, cedar closet, workshop area and easy exterior access via bulkhead. A detached two-car garage is connected to the home with a carport area offering access protected against the elements. The home is set back from the road with its welcoming circular driveway. Set on two lots of record, this offering abuts the Greater Lovell Land Trust and is nearby its Heald Pond Trailhead and Heald and Bradley Ponds Reserve. Nearby 80-acre Heald Pond is accessible from the property. Enjoy all that Lovell has to offer, including Kezar Lake, Fryeburg Academy and proximity to Bridgton, Maine and Sunday River skiing to name a few. Showings begin with an open house on Saturday, Aug. 27, from 9 to 11 a.m.
Location
State ME
County Oxford
Zoning RE
Direction From Fryeburg Village travel north on Route 5 toward Lovell. Through the Village, and take a right onto Slab City Road. Bear left onto Heald Pond Road. #135 is on the right. See sign.
Rooms
Basement Bulkhead, Full, Exterior Entry, Interior Entry, Unfinished
Primary Bedroom Level First
Bedroom 2 Second 12.0X11.0
Bedroom 3 Second 12.0X12.0
Living Room First 16.0X16.0
Dining Room First 16.0X16.0
Kitchen First 15.0X8.0
Interior
Interior Features Walk-in Closets, 1st Floor Bedroom, Attic, Bathtub, One-Floor Living, Shower
Heating Space Heater, Other, Hot Water, Baseboard
Cooling A/C Units, Multi Units
Fireplaces Number 1
Fireplace Yes
Appliance Washer, Refrigerator, Electric Range, Dryer, Dishwasher
Laundry Laundry - 1st Floor, Main Level
Exterior
Garage 5 - 10 Spaces, Paved, Garage Door Opener, Carport, Detached
Garage Spaces 2.0
Waterfront No
View Y/N Yes
View Trees/Woods
Roof Type Shingle
Street Surface Gravel
Porch Deck, Screened
Parking Type 5 - 10 Spaces, Paved, Garage Door Opener, Carport, Detached
Garage Yes
Building
Lot Description Open Lot, Wooded, Abuts Conservation, Near Public Beach
Foundation Concrete Perimeter
Sewer Private Sewer, Septic Existing on Site
Water Private, Well
Architectural Style Gambrel
Structure Type Wood Siding,Wood Frame
Schools
School District Rsu 72/Msad 72
Others
Energy Description Wood, Electric
Financing Other
Read Less Info
Want to know what your home might be worth? Contact us for a FREE valuation!

Our team is ready to help you sell your home for the highest possible price ASAP


"My job is to find and attract mastery-based agents to the office, protect the culture, and make sure everyone is happy! "






