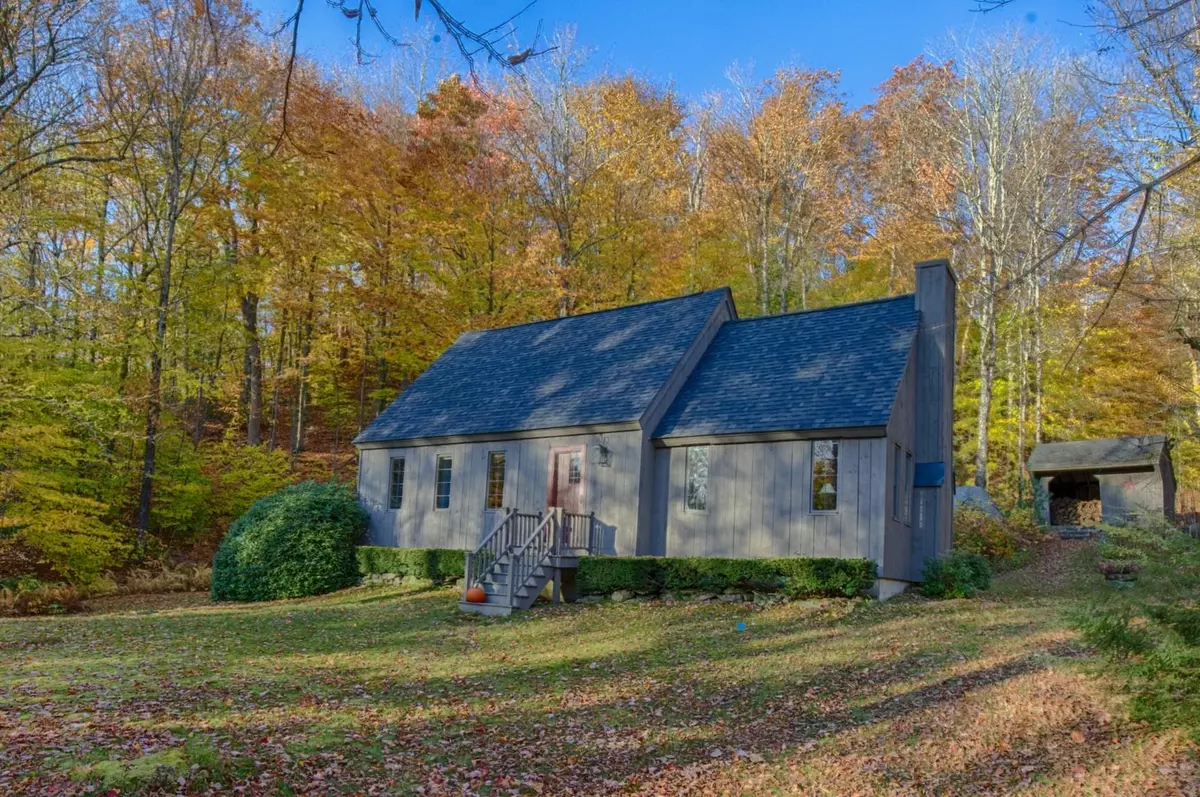Bought with Heidi Bomengen • Prestige Real Estate of Killington
$550,000
$579,000
5.0%For more information regarding the value of a property, please contact us for a free consultation.
2 Beds
2 Baths
1,732 SqFt
SOLD DATE : 11/15/2022
Key Details
Sold Price $550,000
Property Type Single Family Home
Sub Type Single Family
Listing Status Sold
Purchase Type For Sale
Square Footage 1,732 sqft
Price per Sqft $317
MLS Listing ID 4925425
Sold Date 11/15/22
Style Cape,Contemporary
Bedrooms 2
Full Baths 1
Three Quarter Bath 1
Construction Status Existing
Year Built 1978
Annual Tax Amount $6,484
Tax Year 2022
Lot Size 1.300 Acres
Acres 1.3
Property Description
First time on the market, and meticulously cared for by one owner! This charming, cape-style, custom crafted home is nestled on a quiet town road, only minutes to Green Mountain National Golf Course, Gifford Woods State Park, Kent Pond, Colton Pond, Killington and Pico skiing. Most of the furniture, cabinetry, mantels, and other intricate details throughout the house were professionally hand-crafted by the owner. Being offered fully furnished and equipped, this home features exposed beams with vaulted ceilings welcoming natural light into the first floor living areas. The rustic pine flooring coupled with both propane and wood stoves provide the warmth desired in a Vermont home. As most true, Vermont homes have a wood stove as a focal point, this one has a Garrison® stove you can cozy up to in the living room. Another VT home “must have” is an expansive walk-in closet for your gear, which you’ll find here. Both bathrooms were updated last year and feature beautiful new granite countertops. The updated, finished basement offers plenty of opportunities for the next owner. Don’t let the two bedroom/two bathroom description fool you into thinking this house is small! There are several “bonus” spaces fit for a variety of uses including a home office, playroom, game room and/or den. This home is a “must see” if you are looking for a beautiful hideaway conveniently located close to all the Killington area has to offer.
Location
State VT
County Vt-rutland
Area Vt-Rutland
Zoning Res
Rooms
Basement Entrance Interior
Basement Bulkhead, Concrete, Crawl Space, Finished, Stairs - Interior, Storage Space, Sump Pump, Walkout, Interior Access, Exterior Access, Stairs - Basement
Interior
Interior Features Blinds, Cathedral Ceiling, Ceiling Fan, Dining Area, Fireplace - Gas, Fireplace - Wood, Furnished, Hearth, Kitchen/Dining, Primary BR w/ BA, Natural Light, Natural Woodwork, Skylight, Storage - Indoor, Laundry - Basement
Heating Electric, Gas - LP/Bottle, Wood
Cooling None
Flooring Ceramic Tile, Concrete, Other, Wood
Equipment CO Detector, Dehumidifier, Smoke Detector, Stove-Gas, Stove-Wood
Exterior
Exterior Feature Wood
Garage Description Driveway
Utilities Available Phone, Cable, Gas - LP/Bottle, High Speed Intrnt -Avail
Roof Type Shingle - Asphalt
Building
Lot Description Landscaped, Wooded
Story 1.75
Foundation Concrete
Sewer 1000 Gallon, Leach Field - On-Site
Water Drilled Well, Private
Construction Status Existing
Schools
Elementary Schools Killington Elementary School
Middle Schools Woodstock Union Middle School
High Schools Woodstock Union High School
School District Windsor School District
Read Less Info
Want to know what your home might be worth? Contact us for a FREE valuation!

Our team is ready to help you sell your home for the highest possible price ASAP


"My job is to find and attract mastery-based agents to the office, protect the culture, and make sure everyone is happy! "






