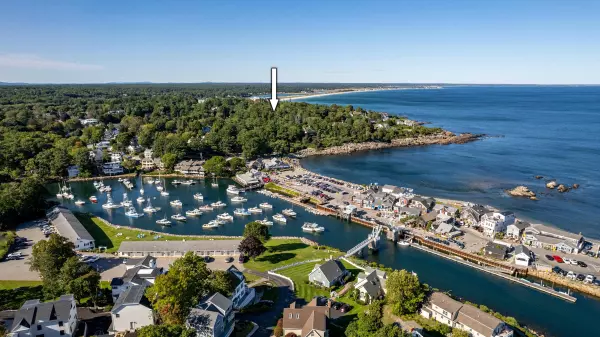Bought with Anne Erwin Real Estate • Anne Erwin Sothebys International Rlty
$1,100,000
$1,095,000
0.5%For more information regarding the value of a property, please contact us for a free consultation.
3 Beds
3 Baths
1,650 SqFt
SOLD DATE : 11/14/2022
Key Details
Sold Price $1,100,000
Property Type Single Family Home
Sub Type Single Family
Listing Status Sold
Purchase Type For Sale
Square Footage 1,650 sqft
Price per Sqft $666
MLS Listing ID 4930141
Sold Date 11/14/22
Style Cape
Bedrooms 3
Full Baths 1
Half Baths 1
Three Quarter Bath 1
Construction Status Existing
Year Built 1906
Annual Tax Amount $6,050
Tax Year 2021
Lot Size 5,662 Sqft
Acres 0.13
Property Description
This 1906 Ogunquit beach house is in a quiet neighborhood while still in the middle of everything. ¾ mi. to the beach & ½ mi. to Perkins Cove. The home is filled with original details & charm has been meticulously maintained. The large front yard is adjacent to a small town maintained park. As you walk up to the large enclosed porch with glass and screen windows you feel at home. Enter to a large living room highlighted by a stone hearth fireplace. The beaming wood floors lead you into the dining room then on into the galley kitchen w/original cabinets. There is a ¾ bath off the kitchen and a back door to the stone patio & bunk shed attached to the 1 car garage. There is also a cute nook off the kitchen. The second floor has the same beautiful wood floors, which lead to 3 bedrooms and both a full bath and 1/2 bath. There is a sleeping porch off one of the bedrooms for extra guests. Updated furnace and on demand hot water heater are just more examples of how well this home has been kept for almost 30 yrs. Showings will begin on Friday 9/23 with scheduled times btw 4-6pm & Sat 9/24 from 12-3pm.
Location
State ME
County Me-york
Area Me-York
Zoning OFR
Rooms
Basement Entrance Walk-up
Basement Bulkhead, Concrete, Stairs - Interior, Interior Access
Interior
Interior Features Dining Area, Fireplace - Wood, Laundry - Basement
Heating Gas - LP/Bottle
Cooling None
Flooring Ceramic Tile, Wood
Exterior
Exterior Feature Vinyl
Garage Detached
Garage Spaces 1.0
Garage Description Driveway, Off Street, Parking Spaces 4
Utilities Available Cable - Available, Satellite
Water Access Desc No
Roof Type Shingle - Asphalt
Building
Lot Description Level
Story 2
Foundation Slab - Concrete
Sewer Private
Water Public
Construction Status Existing
Schools
School District Wells School District
Read Less Info
Want to know what your home might be worth? Contact us for a FREE valuation!

Our team is ready to help you sell your home for the highest possible price ASAP


"My job is to find and attract mastery-based agents to the office, protect the culture, and make sure everyone is happy! "






