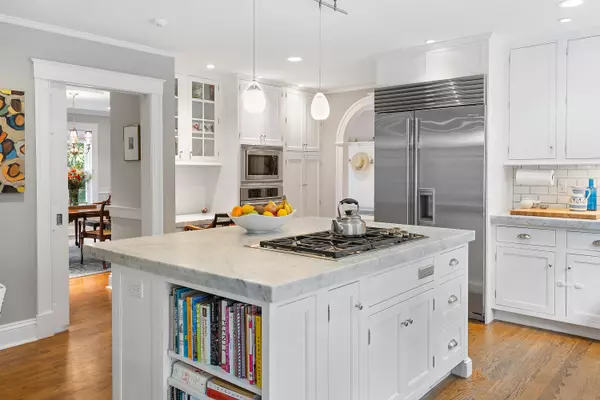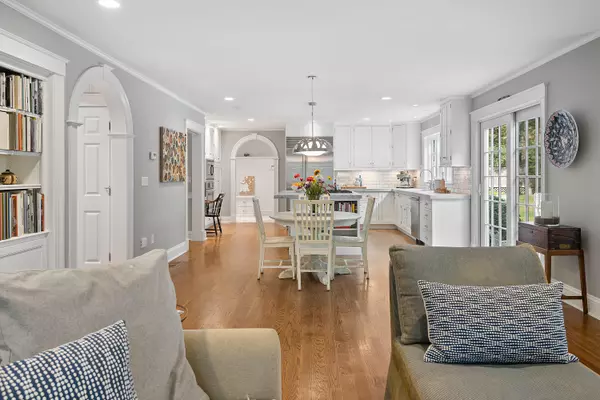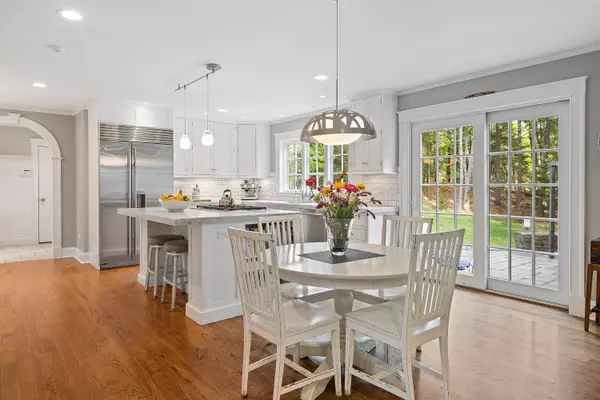Bought with Keller Williams Realty
$1,600,000
$1,525,000
4.9%For more information regarding the value of a property, please contact us for a free consultation.
4 Beds
4 Baths
4,160 SqFt
SOLD DATE : 11/09/2022
Key Details
Sold Price $1,600,000
Property Type Residential
Sub Type Single Family Residence
Listing Status Sold
Square Footage 4,160 sqft
Subdivision Cross Hill
MLS Listing ID 1545277
Sold Date 11/09/22
Style Colonial
Bedrooms 4
Full Baths 3
Half Baths 1
HOA Y/N No
Abv Grd Liv Area 4,160
Originating Board Maine Listings
Year Built 2005
Annual Tax Amount $15,203
Tax Year 2022
Lot Size 0.630 Acres
Acres 0.63
Property Description
Meticulously maintained 2005 Russ Doucette built home with professionally designed landscaping. Offering gorgeous kitchen with wonderful light and high-end appliances including a double door Subzero refrigerator, Wolf cooktop and Bosch dishwasher. Kitchen opens to a family room with fireplace and access to year round sunroom overlooking ample private backyard with stone patio. Separate dining room, inviting home office/den, ample mudroom completes the first floor. The second floor offers a spacious primary suite with his and hers walk-in closets, lovely bath offering tiled walk in shower, separate soaking tub and double vanities, 3 secondary bedrooms, including a private guest suite and second family room provide plenty of space and privacy for you and your guests. The lower level is ''semi'' finished and used as a wonderful art studio space with enhanced electrical and water. Other home highlights include second floor laundry, on demand generator, security system, heated two-car garage, central air-conditioning and 360 irrigation system. Nestled in the desirable Cross Hill neighborhood with green space for soccer, whiffle ball or lawn games, 48 Cross Hill has convenient access to the adjacent trails, nearby beaches, schools and town center. Rare opportunity. Must see!
Location
State ME
County Cumberland
Zoning RB
Rooms
Family Room Wood Burning Fireplace
Basement Finished, Full, Interior Entry
Primary Bedroom Level Second
Master Bedroom Second
Bedroom 2 Second
Bedroom 3 Second
Dining Room First
Kitchen First Island, Pantry2, Eat-in Kitchen
Family Room First
Interior
Interior Features Walk-in Closets, Pantry, Primary Bedroom w/Bath
Heating Forced Air
Cooling Central Air
Fireplaces Number 1
Fireplace Yes
Appliance Washer, Refrigerator, Microwave, Gas Range, Dryer, Disposal, Dishwasher
Laundry Utility Sink
Exterior
Garage 1 - 4 Spaces, Paved
Garage Spaces 2.0
Waterfront No
View Y/N No
Roof Type Shingle
Street Surface Paved
Porch Patio
Parking Type 1 - 4 Spaces, Paved
Garage Yes
Building
Lot Description Level, Landscaped, Wooded, Intown, Near Golf Course, Near Public Beach, Near Shopping, Near Town, Neighborhood, Subdivided, Suburban
Foundation Concrete Perimeter
Sewer Public Sewer
Water Public
Architectural Style Colonial
Structure Type Wood Siding,Wood Frame
Others
Energy Description Oil
Read Less Info
Want to know what your home might be worth? Contact us for a FREE valuation!

Our team is ready to help you sell your home for the highest possible price ASAP


"My job is to find and attract mastery-based agents to the office, protect the culture, and make sure everyone is happy! "






