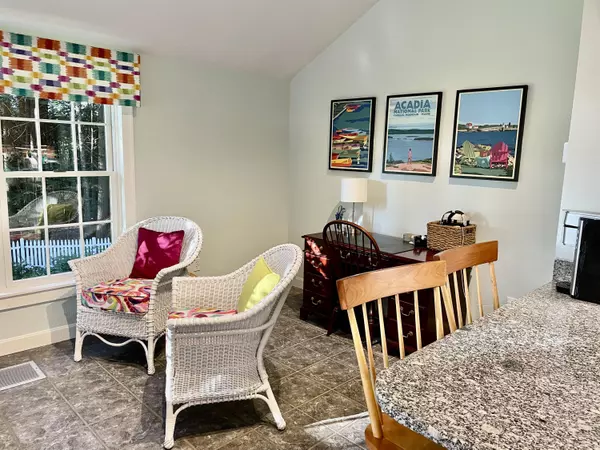Bought with EXP Realty
$450,000
$425,000
5.9%For more information regarding the value of a property, please contact us for a free consultation.
4 Beds
3 Baths
1,860 SqFt
SOLD DATE : 11/01/2022
Key Details
Sold Price $450,000
Property Type Residential
Sub Type Single Family Residence
Listing Status Sold
Square Footage 1,860 sqft
MLS Listing ID 1543222
Sold Date 11/01/22
Style Cape
Bedrooms 4
Full Baths 3
HOA Fees $27/ann
HOA Y/N Yes
Abv Grd Liv Area 1,860
Originating Board Maine Listings
Year Built 1979
Annual Tax Amount $4,365
Tax Year 2021
Lot Size 2.650 Acres
Acres 2.65
Property Description
Meticulous best describes this Contemporary Cape style home nestled in the woods on a quiet private dead-end road in Winthrop. The kitchen is well appointed with ample custom cabinetry, granite counters and new high-end appliances. Through the kitchen is the skylit, cathedral ceilinged sitting room/ breakfast nook filled with natural light. Access is gained to the large composite low maintenance deck from either the sitting room or the living room affording beautiful views of Maranacook Lake and the magnificent flower gardens. The dining room and front to back living room have wood floors. An office or fourth bedroom with handy full bath are also located on the main level. The second floor boasts a master bedroom suite equipped with a private bath and walk in closet. Two additional bedrooms with a third full bath are also located on the second floor. Walk out basement with half currently used as a woodshop with storage cabinets galore that could also be used as a family room. Separate laundry room in basement. The graceful concrete paver driveway gives direct access to an attached two car garage with a third bay in back and a full storage area above both. Efficient propane boiler with multi zone heating, woodstove with separate flue, irrigation system, woodshed, invisible dog fence, fully surveyed 2.6 +/- acres and much more. Truly a turn key home.
Location
State ME
County Kennebec
Zoning Limit Res.
Direction Turn off Main Street on Metcalf Road, Turn left onto Ledgemere Drive, property on the right, sign on property.
Body of Water Maranacook Lake
Rooms
Family Room Heat Stove
Basement Walk-Out Access, Finished, Full
Master Bedroom First
Bedroom 2 Second
Bedroom 3 Second
Bedroom 4 Second
Living Room First
Dining Room First Built-Ins
Kitchen First Eat-in Kitchen
Family Room Basement
Interior
Interior Features Walk-in Closets, 1st Floor Bedroom
Heating Multi-Zones, Hot Water, Baseboard
Cooling A/C Units, Multi Units
Fireplace No
Appliance Refrigerator, Microwave, Gas Range, Dishwasher
Laundry Washer Hookup
Exterior
Garage 1 - 4 Spaces, Concrete, On Site, Garage Door Opener, Storage
Garage Spaces 3.0
Waterfront No
Waterfront Description Lake
View Y/N Yes
View Scenic
Roof Type Pitched,Shingle
Street Surface Gravel
Porch Deck, Porch
Road Frontage Private
Parking Type 1 - 4 Spaces, Concrete, On Site, Garage Door Opener, Storage
Garage Yes
Building
Lot Description Landscaped, Wooded, Neighborhood, Subdivided, Irrigation System
Foundation Concrete Perimeter
Sewer Private Sewer, Septic Existing on Site
Water Public
Architectural Style Cape
Structure Type Wood Siding,Wood Frame
Others
HOA Fee Include 325.0
Restrictions Yes
Energy Description Propane, Wood, Gas Bottled
Financing Cash
Read Less Info
Want to know what your home might be worth? Contact us for a FREE valuation!

Our team is ready to help you sell your home for the highest possible price ASAP


"My job is to find and attract mastery-based agents to the office, protect the culture, and make sure everyone is happy! "






