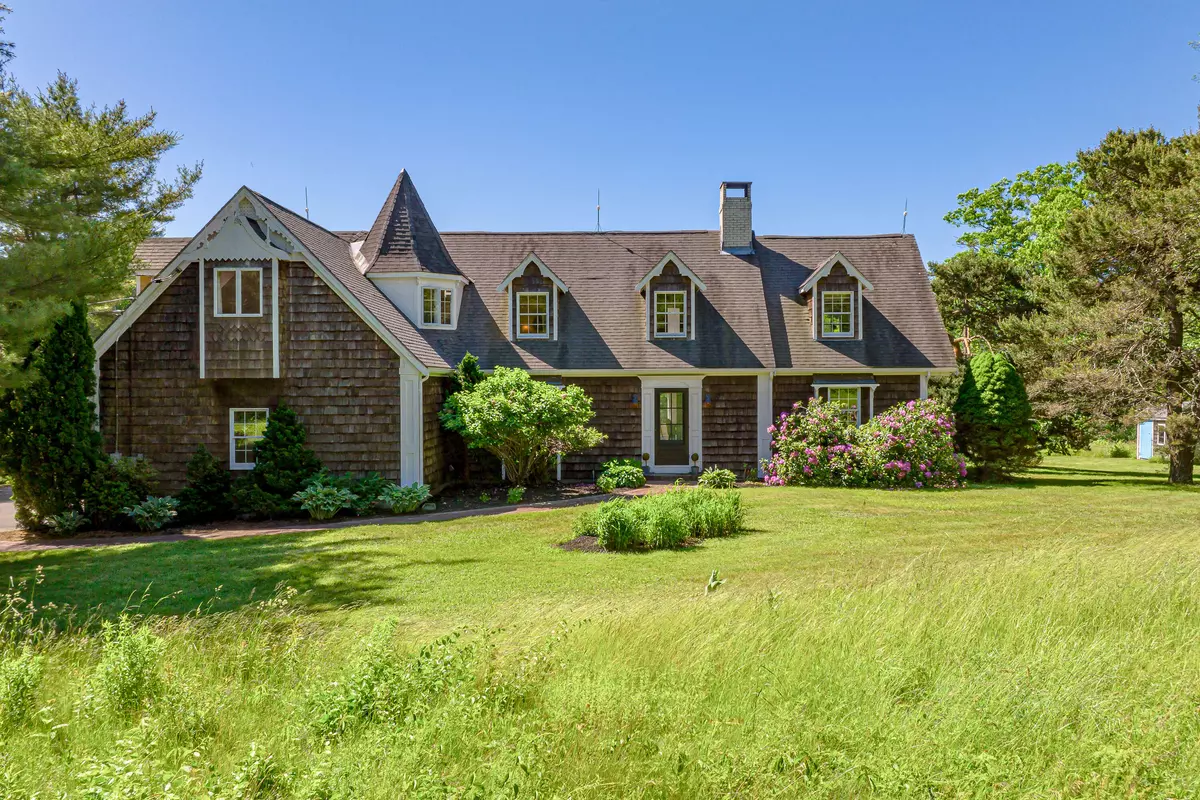Bought with Town & Shore Real Estate
$1,495,000
$1,495,000
For more information regarding the value of a property, please contact us for a free consultation.
4 Beds
3 Baths
4,364 SqFt
SOLD DATE : 10/28/2022
Key Details
Sold Price $1,495,000
Property Type Residential
Sub Type Single Family Residence
Listing Status Sold
Square Footage 4,364 sqft
Subdivision Cranbrook
MLS Listing ID 1533161
Sold Date 10/28/22
Style Cape,Shingle Style
Bedrooms 4
Full Baths 2
Half Baths 1
HOA Fees $100/ann
HOA Y/N Yes
Abv Grd Liv Area 3,920
Originating Board Maine Listings
Year Built 1983
Annual Tax Amount $12,288
Tax Year 2021
Lot Size 3.300 Acres
Acres 3.3
Property Description
Sited on a pastoral 3.3 acre lot this stunning Cranbrook home combines casual elegance with the classic charm of a shingled Maine Coast home. Once inside you are enveloped in comfort with architectural elements of custom millwork and exposed brick. The formal living room with built-ins, French doors and a fabulous fireplace lead to a dining area with exposed brick details. The kitchen, complete with plenty of counter space, a must-have peninsula and casual breakfast area step down to the heart of the home: a fabulous great room with hardwood floors, cathedral ceiling, cozy fireplace and walls of windows overlooking panoramic views of fields and woods. Connected by a spacious office, two entrances are appointed with beautiful stairways leading upstairs. The second level includes a primary suite with a stunningly renovated bathroom complete with marble floors, a walk-in shower and dreamy soaking tub. The primary also features some unexpected surprises: a beautiful wood burning fireplace with marble and custom millwork and a sweet balcony overlooking acres of fields. Three additional bedrooms are upstairs, all spacious and with plenty of storage. The second full bathroom lacks for nothing, with double sinks and tons of storage. A bonus room rounds out the second floor, complete with hardwood and plenty of sunlight. The full, high-ceiling basement provides extensive dry storage, space for a workshop or gym, and a finished office space. The landscape is thoughtfully married to the house with gardens, stone walls, and a brick patio. Attached garage space for 4 cars is sure to provide ample storage for everyone, and a separate outbuilding - currently used as a seasonal artist's studio - is awaiting your imagination. A short stroll to the shore and miles of walking and biking trails through the iconic 200-acre Robinson Woods Preserve., this coveted neighborhood is highly sought after. Minutes to Cape Elizabeth's award winning schools and downtown Portland!
Location
State ME
County Cumberland
Zoning RA
Rooms
Family Room Vaulted Ceiling
Basement Finished, Full, Interior Entry, Walk-Out Access, Unfinished
Primary Bedroom Level Second
Bedroom 2 Second
Bedroom 3 Second
Bedroom 4 Second
Living Room First
Dining Room First Heat Stove
Kitchen First Breakfast Nook, Eat-in Kitchen
Family Room First
Interior
Interior Features Bathtub, Storage, Primary Bedroom w/Bath
Heating Multi-Zones, Baseboard
Cooling None
Fireplaces Number 3
Fireplace Yes
Appliance Refrigerator, Microwave, Gas Range, Dishwasher
Laundry Laundry - 1st Floor, Main Level
Exterior
Garage 5 - 10 Spaces, Paved, Inside Entrance
Garage Spaces 4.0
Waterfront No
View Y/N Yes
View Fields, Scenic, Trees/Woods
Roof Type Shingle
Street Surface Paved
Porch Patio
Road Frontage Private
Parking Type 5 - 10 Spaces, Paved, Inside Entrance
Garage Yes
Building
Lot Description Cul-De-Sac, Level, Open Lot, Rolling Slope, Landscaped, Pasture, Near Golf Course, Near Public Beach, Near Shopping, Near Town, Neighborhood, Subdivided, Suburban
Foundation Concrete Perimeter
Sewer Private Sewer, Septic Design Available
Water Public
Architectural Style Cape, Shingle Style
Structure Type Wood Siding,Shingle Siding,Wood Frame
Others
HOA Fee Include 1200.0
Energy Description Wood, Oil, Electric
Read Less Info
Want to know what your home might be worth? Contact us for a FREE valuation!

Our team is ready to help you sell your home for the highest possible price ASAP


"My job is to find and attract mastery-based agents to the office, protect the culture, and make sure everyone is happy! "






