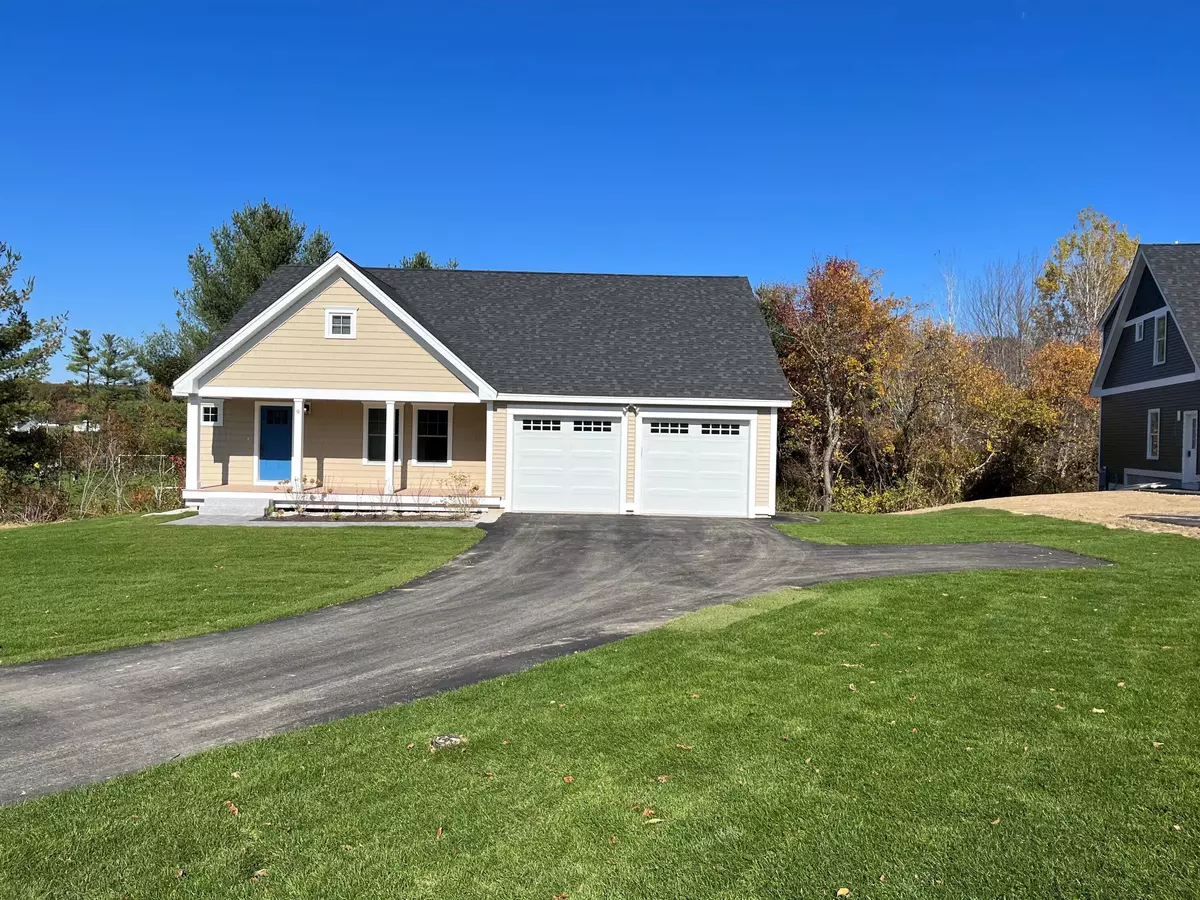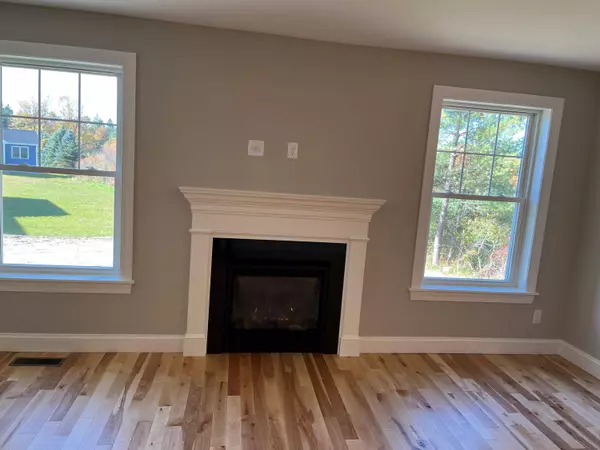Bought with The Gove Group Real Estate, LLC
$724,900
$724,900
For more information regarding the value of a property, please contact us for a free consultation.
3 Beds
2 Baths
1,807 SqFt
SOLD DATE : 10/24/2022
Key Details
Sold Price $724,900
Property Type Residential
Sub Type Single Family Residence
Listing Status Sold
Square Footage 1,807 sqft
MLS Listing ID 1518295
Sold Date 10/24/22
Style Ranch
Bedrooms 3
Full Baths 2
HOA Fees $137/ann
HOA Y/N Yes
Abv Grd Liv Area 1,807
Originating Board Maine Listings
Year Built 2022
Annual Tax Amount $1
Tax Year 2022
Lot Size 0.500 Acres
Acres 0.5
Property Description
Introducing Meadowlark Farm, the newest Kittery community by award winning Chinburg Builders. This spacious ranch style home has all that you need with a large living/kitchen/dining area, a master en-suite, 2 more bedrooms and a large second bath. Walk in laundry room is the best! A screen porch off the dining area is that added space you need on the warm summer nights. Hardwood floors in the main living areas, a gas fireplace in the living room and 36'' tall upper cabinets are just a few of the standard features. All of this just minutes to restaurants, shopping and the quaint downtown, beaches and historic sites of Kittery. This home comes with Energy Star Certification. Chinburg Builders is a 6 time award winner of the EPA Sustained Excellence Award. Come Discover the Chinburg Difference!
Location
State ME
County York
Zoning Residential
Rooms
Basement Full, Exterior Entry, Bulkhead, Interior Entry, Unfinished
Primary Bedroom Level First
Bedroom 2 First 12.0X11.4
Bedroom 3 First 15.0X11.6
Living Room First 17.0X14.1
Dining Room First 15.1X12.1
Kitchen First 13.3X14.3
Interior
Interior Features Walk-in Closets, 1st Floor Primary Bedroom w/Bath, Pantry
Heating Forced Air
Cooling Central Air
Fireplaces Number 1
Fireplace Yes
Appliance Microwave, Electric Range, Dishwasher
Laundry Laundry - 1st Floor, Main Level
Exterior
Garage Paved, Off Street
Garage Spaces 2.0
Waterfront No
View Y/N Yes
View Scenic
Roof Type Shingle
Street Surface Paved
Porch Screened
Road Frontage Private
Parking Type Paved, Off Street
Garage Yes
Building
Lot Description Landscaped, Near Shopping, Near Turnpike/Interstate, Near Town, Subdivided
Foundation Concrete Perimeter
Sewer Private Sewer
Water Public
Architectural Style Ranch
Structure Type Vinyl Siding,Wood Frame
New Construction Yes
Others
HOA Fee Include 1644.0
Restrictions Yes
Energy Description Gas Bottled
Green/Energy Cert Energy Star Certified
Read Less Info
Want to know what your home might be worth? Contact us for a FREE valuation!

Our team is ready to help you sell your home for the highest possible price ASAP


"My job is to find and attract mastery-based agents to the office, protect the culture, and make sure everyone is happy! "






