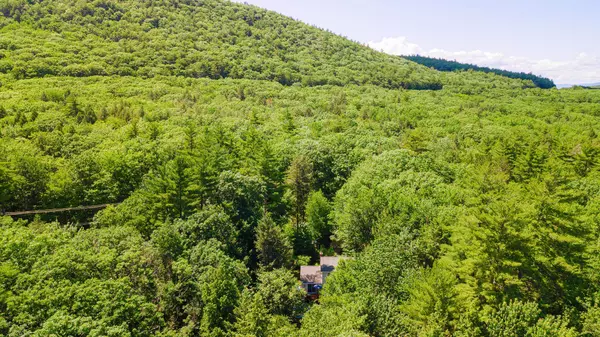Bought with Dempsey Realty Group • EXP Realty
$450,000
$429,999
4.7%For more information regarding the value of a property, please contact us for a free consultation.
3 Beds
2 Baths
2,080 SqFt
SOLD DATE : 10/19/2022
Key Details
Sold Price $450,000
Property Type Single Family Home
Sub Type Single Family
Listing Status Sold
Purchase Type For Sale
Square Footage 2,080 sqft
Price per Sqft $216
MLS Listing ID 4919117
Sold Date 10/19/22
Style Cape
Bedrooms 3
Full Baths 2
Construction Status Existing
Year Built 1998
Annual Tax Amount $2,856
Tax Year 2022
Lot Size 1.700 Acres
Acres 1.7
Property Description
AVAILABLE FOR BACKUP OFFERS ONLY-Lake Winnipesaukee access 3 Bedroom, 2 Bath Alton Cape home with two car Garage on 1.70 Acres for only $429,999! Built by Master craftsman Brad Hunter & located in this highly sought-after low-tax Town, this 2,080 Sq Ft home’s main floorplan features a well-appointed 14’x11’ Kitchen with an abundance of cabinet & counter space with Kitchen Island, the spacious 23’x12’ Living/Dining Room with gorgeous hardwood floors, Cathedral ceilings & wood stove. The main floor also offers a FIRST FLOOR 17’x11’ Master Bedroom Suite with a 11’x8’ Full Bathroom. The upper-level features two spacious carpeted additional Bedrooms & Full Bathroom. The partially finished walkout heated lower level offers a 15’x11’ Family Room, a 15’x12’ Game Room, a Utility Room, Laundry Room, Workshop & plenty of storage space. Sit back & relax on the 21’x20’ wrap around porch to enjoy the landscaped grounds & wooded setting with above ground pool & partially fenced in area. Take advantage of the Alton Public Town Beach which is located just minutes away on East Side Drive (Rt 28A) with picnic area, swimming, lifeguards, restrooms & many nearby restaurants & shops. Enjoy the superior school system, year-round Gunstock Ski Mt, Bank of NH Pavilion, Weirs Beach & all the nearby Lakes Region amenities.
Location
State NH
County Nh-belknap
Area Nh-Belknap
Zoning LR-Lakeshore Residencial
Body of Water Lake
Rooms
Basement Entrance Interior
Basement Climate Controlled, Concrete, Concrete Floor, Full, Partially Finished, Storage Space, Walkout, Interior Access, Stairs - Basement
Interior
Interior Features Attic, Blinds, Cathedral Ceiling, Ceiling Fan, Dining Area, Fireplaces - 1, Hearth, Kitchen Island, Kitchen/Dining, Laundry Hook-ups, Primary BR w/ BA, Natural Woodwork, Skylight, Storage - Indoor, Vaulted Ceiling, Window Treatment, Wood Stove Hook-up, Laundry - Basement
Heating Oil, Wood
Cooling None
Flooring Carpet, Hardwood, Tile, Wood
Equipment Smoke Detector, Stove-Wood
Exterior
Exterior Feature Vinyl, Vinyl Siding
Garage Detached
Garage Spaces 2.0
Garage Description Driveway, Garage, Parking Spaces 6+, Paved
Utilities Available Phone, Cable, Internet - Cable, Telephone Available
Waterfront No
Waterfront Description No
View Y/N No
Water Access Desc Yes
View No
Roof Type Shingle - Asphalt
Building
Lot Description Country Setting, Lake Access, Landscaped, Wooded
Story 2
Foundation Concrete
Sewer Leach Field, Leach Field - Existing, On-Site Septic Exists, Septic
Water Drilled Well, Private
Construction Status Existing
Schools
Elementary Schools Alton Central School
Middle Schools Alton Central School
High Schools Prospect Mountain High School
School District Alton School District Sau #72
Read Less Info
Want to know what your home might be worth? Contact us for a FREE valuation!

Our team is ready to help you sell your home for the highest possible price ASAP


"My job is to find and attract mastery-based agents to the office, protect the culture, and make sure everyone is happy! "






