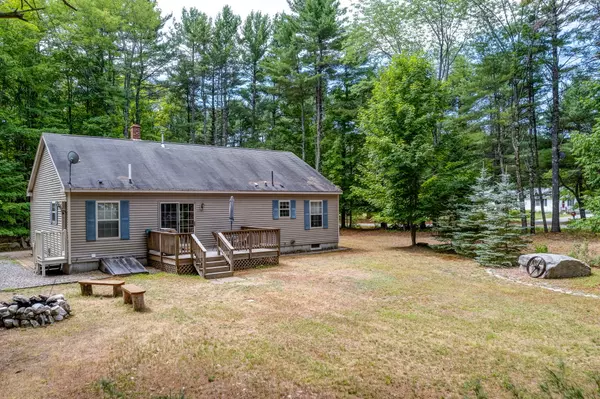Bought with Meservier & Associates
$330,000
$340,000
2.9%For more information regarding the value of a property, please contact us for a free consultation.
3 Beds
2 Baths
1,440 SqFt
SOLD DATE : 10/14/2022
Key Details
Sold Price $330,000
Property Type Residential
Sub Type Single Family Residence
Listing Status Sold
Square Footage 1,440 sqft
MLS Listing ID 1536694
Sold Date 10/14/22
Style Ranch
Bedrooms 3
Full Baths 2
HOA Y/N No
Abv Grd Liv Area 1,440
Originating Board Maine Listings
Year Built 2005
Annual Tax Amount $2,693
Tax Year 2021
Lot Size 1.600 Acres
Acres 1.6
Property Description
READY to DOWNSIZE to ONE FLOOR LIVING~Own a piece of Local History - Original Homestead location of Samuel & Rebecca Webb Ingalls circa 1818 with parts of the original stone foundation onsite~ Enjoy the Maine Life in this wonderfully maintained ranch style home in the heart of the Western Mountains & Lakes Region of Maine. Situated in a quiet country setting yet just minutes to Conway, NH and downtown Bridgton with shopping, restaurants, theater and so much more! Enjoy boating & swimming on Moose Pond & Long Lake nearby. Great four season area for all of the outdoor activities that Maine has to offer including golfing, hiking, biking, skiing, snowmobiling, fishing, cross country skiing and much more! Within one hour you can be in downtown Portland, Jetport or Sunday River Ski Resort, Mt. Abram , Attitash, Cranmore.... Consider this home your primary residence, your vacation getaway or investment property! Home also has a garage to store your boat or antique care for the winter! Many possibilities with the owners preference to leave almost all furnishings for a true move-in ready home! Just think of the possibilities to make this house your home~
Location
State ME
County Cumberland
Zoning Residential
Direction Rte. 302 to Sam Ingalls Road, Right onto Farms Edge Road to first house on Left
Rooms
Basement Bulkhead, Full, Sump Pump, Exterior Entry, Interior Entry, Unfinished
Primary Bedroom Level First
Bedroom 2 First
Bedroom 3 First
Living Room First
Dining Room First Dining Area
Kitchen First Pantry2
Interior
Interior Features Furniture Included, 1st Floor Bedroom, 1st Floor Primary Bedroom w/Bath, Bathtub, One-Floor Living, Pantry, Shower, Storage, Primary Bedroom w/Bath
Heating Stove, Hot Water, Baseboard
Cooling None
Fireplace No
Appliance Washer, Refrigerator, Electric Range, Dryer, Dishwasher
Laundry Laundry - 1st Floor, Main Level, Washer Hookup
Exterior
Garage 5 - 10 Spaces, Gravel, On Site, Detached
Garage Spaces 112.0
Waterfront No
View Y/N No
Roof Type Metal,Shingle
Street Surface Gravel
Porch Deck, Porch
Road Frontage Private
Parking Type 5 - 10 Spaces, Gravel, On Site, Detached
Garage Yes
Building
Lot Description Level, Open Lot, Landscaped, Wooded, Neighborhood, Rural
Foundation Concrete Perimeter
Sewer Private Sewer, Septic Design Available, Septic Existing on Site
Water Private, Well
Architectural Style Ranch
Structure Type Vinyl Siding,Modular
Schools
School District Rsu 61/Msad 61
Others
Restrictions Unknown
Energy Description Pellets, Oil
Financing Conventional
Read Less Info
Want to know what your home might be worth? Contact us for a FREE valuation!

Our team is ready to help you sell your home for the highest possible price ASAP


"My job is to find and attract mastery-based agents to the office, protect the culture, and make sure everyone is happy! "






