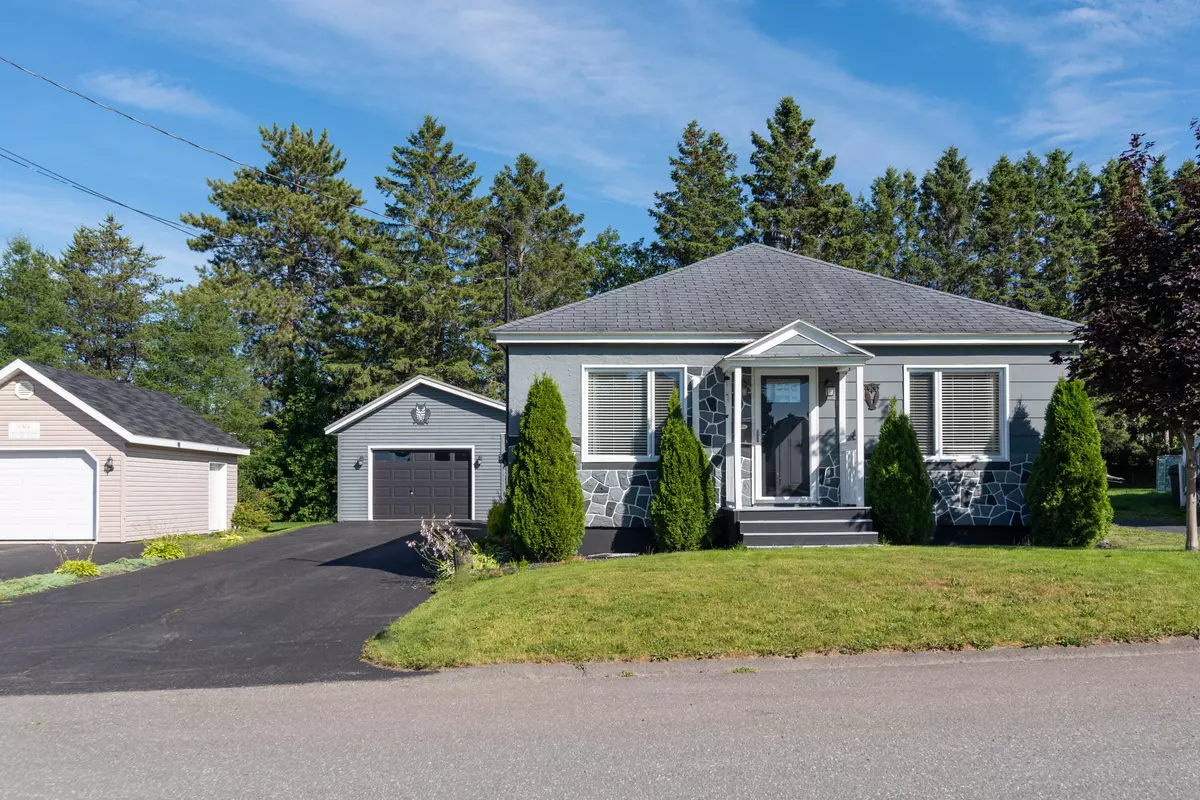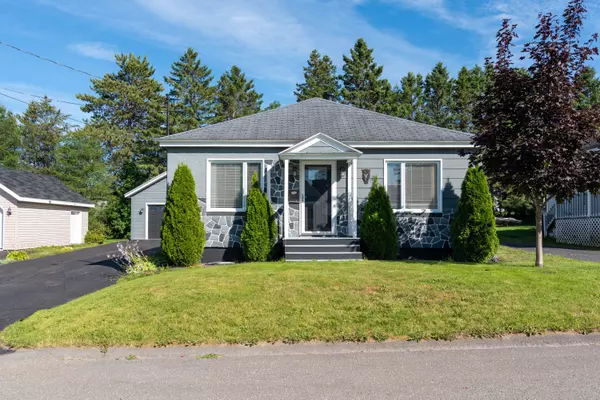Bought with EXP Realty
$130,000
$140,000
7.1%For more information regarding the value of a property, please contact us for a free consultation.
2 Beds
1 Bath
1,368 SqFt
SOLD DATE : 10/12/2022
Key Details
Sold Price $130,000
Property Type Residential
Sub Type Single Family Residence
Listing Status Sold
Square Footage 1,368 sqft
MLS Listing ID 1535042
Sold Date 10/12/22
Style Ranch
Bedrooms 2
Full Baths 1
HOA Y/N No
Abv Grd Liv Area 912
Originating Board Maine Listings
Year Built 1951
Annual Tax Amount $1,421
Tax Year 2021
Lot Size 7,405 Sqft
Acres 0.17
Property Description
This modern 2 bedroom, 1 bath home in a desirable neighborhood has been updated and is move in ready! Enjoy the beautiful, private large backyard and fire pit during summer nights. Another property highlight is the deep 1 car garage with additional car port storage in the back. A large deck graces the rear of the home, and provides space for a grill, patio set, etc. This deck serves as the main entrance to the house. Upon entering, you'll walk into the bright, eat-in kitchen that has newer appliances (brand new dishwasher!) and lovely wooden cabinets. Notice the details -- The patio doors have blinds built into the glass to control light.
This home has potential for one floor living as both bedrooms and the bath are conveniently located on the first floor. At the end of the hallway is a large living room that has two picturesque windows with views of Canada! Both bedrooms have closet space and wooden floors. The larger primary bedroom has double closets for extra storage. In the basement, you'll find additional living space that can be a kid's play room or bonus living room. A walk in cedar closet finishes off this space, allowing you to empty your bedroom closets of clothes not often worn. Beyond the downstairs living area there is a large unfinished basement with utilities and additional storage space. Plenty of room to have a workshop, or store your tools and extras. Don't stress about oil prices with this house! A pellet boiler heats the whole home efficiently!
Fill the hopper every 3 or 4 days and you won't have to burn a drop of oil. A new heat pump in the living room is perfect to heat during the shoulder seasons and cool during those hot summer days. Centrally located, this house is perfect for anyone who would like to be within walking distance to all local amenities--Groceries, hair dressers, a stone's throw from the school and Multi Purpose center, and just a 10 minutes walk to the 4 Seasons Trails! Check this house out today!
Location
State ME
County Aroostook
Zoning Residential
Direction From Main Street in Madawaska, turn left onto 11th Avenue. Take a left onto French Street and then turn right onto Mountain View. The home will be on your left.
Rooms
Basement Finished, Partial, Interior Entry
Master Bedroom First
Bedroom 2 First
Living Room First
Kitchen First
Interior
Interior Features 1st Floor Bedroom, Shower
Heating Heat Pump, Forced Air
Cooling Heat Pump
Fireplace No
Exterior
Garage 1 - 4 Spaces, Paved, On Site, Detached
Garage Spaces 1.0
Waterfront No
View Y/N No
Roof Type Shingle
Street Surface Paved
Porch Deck
Parking Type 1 - 4 Spaces, Paved, On Site, Detached
Garage Yes
Building
Lot Description Landscaped, Intown, Neighborhood
Sewer Public Sewer
Water Public
Architectural Style Ranch
Structure Type Other,Wood Frame
Others
Energy Description Pellets, Oil, Electric
Financing Conventional
Read Less Info
Want to know what your home might be worth? Contact us for a FREE valuation!

Our team is ready to help you sell your home for the highest possible price ASAP


"My job is to find and attract mastery-based agents to the office, protect the culture, and make sure everyone is happy! "






