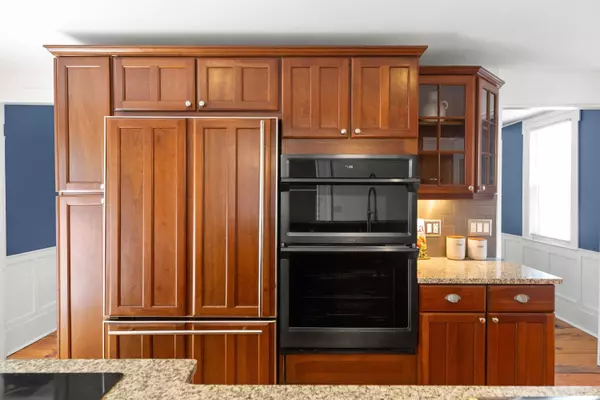Bought with Paige Doherty • Keller Williams Realty-Metropolitan
$625,000
$625,000
For more information regarding the value of a property, please contact us for a free consultation.
4 Beds
4 Baths
4,230 SqFt
SOLD DATE : 10/12/2022
Key Details
Sold Price $625,000
Property Type Single Family Home
Sub Type Single Family
Listing Status Sold
Purchase Type For Sale
Square Footage 4,230 sqft
Price per Sqft $147
MLS Listing ID 4921263
Sold Date 10/12/22
Style Farmhouse,Greek Revival
Bedrooms 4
Full Baths 1
Half Baths 1
Three Quarter Bath 2
Construction Status Existing
Year Built 1825
Annual Tax Amount $11,500
Tax Year 2021
Lot Size 1.600 Acres
Acres 1.6
Property Description
Are you looking for a turnkey home with tons of character and charm? Look no further! Fantastic sun-filled modern farmhouse with an excellent flexible floor plan. A great option for a 1st or 2nd-floor primary bedroom or Inlaw suite. Beautiful wood flooring, w/ a fabulous pumpkin patina, tons of natural light, and plenty of rooms to spread out. There is a vast 4-season sunroom that overlooks the beautiful backyard. Great entertaining flow with a spacious family room, living room, and an additional home office—a fabulous custom kitchen with a huge walk-in pantry. Please see attached floor plans. Upgrades include newer windows, heat/central air systems, hardwood floors, newly remodeled bathrooms, and more! The perfect mix of modern and antique architecture. Heated garage, workshop w/electricity. The desirable downtown location is a benefit. A stone’s throw to the nearby two lakes, restaurants, park, school, library, and shops. This home is located in the business district and has a separate driveway for endless possibilities. The Town Plains/commons is like an extended yard and absolutely beautiful. This property is a true GEM! Easy to show!
Location
State NH
County Nh-rockingham
Area Nh-Rockingham
Zoning HD1AQ
Rooms
Basement Entrance Interior
Basement Concrete Floor, Crawl Space, Dirt Floor, Partial, Storage Space, Interior Access, Stairs - Basement
Interior
Interior Features Fireplaces - 1, Hearth, In-Law Suite, Laundry Hook-ups, Primary BR w/ BA, Skylight, Soaking Tub, Walk-in Closet, Walk-in Pantry
Heating Electric, Gas - LP/Bottle, Oil
Cooling Central AC
Flooring Carpet, Manufactured, Wood
Exterior
Exterior Feature Clapboard, Shake, Wood Siding
Garage Attached
Garage Spaces 1.0
Utilities Available Cable - At Site, Gas - LP/Bottle, Internet - Cable
Roof Type Shingle
Building
Lot Description Landscaped, Level
Story 2
Foundation Block, Slab - Concrete, Stone
Sewer Leach Field, Septic
Water Driven Point, Private
Construction Status Existing
Schools
Elementary Schools Daniel J. Bakie School
Middle Schools Sanborn Regional Middle School
High Schools Sanborn Regional High School
School District Sanborn Regional
Read Less Info
Want to know what your home might be worth? Contact us for a FREE valuation!

Our team is ready to help you sell your home for the highest possible price ASAP


"My job is to find and attract mastery-based agents to the office, protect the culture, and make sure everyone is happy! "






