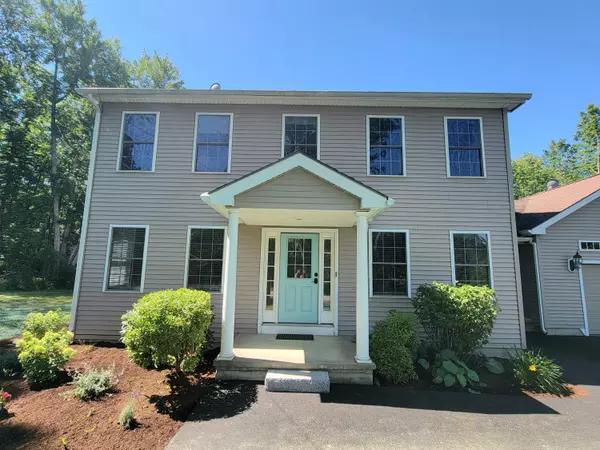Bought with NextHome Experience
$525,000
$529,000
0.8%For more information regarding the value of a property, please contact us for a free consultation.
4 Beds
4 Baths
2,922 SqFt
SOLD DATE : 09/29/2022
Key Details
Sold Price $525,000
Property Type Residential
Sub Type Single Family Residence
Listing Status Sold
Square Footage 2,922 sqft
MLS Listing ID 1537693
Sold Date 09/29/22
Style Colonial
Bedrooms 4
Full Baths 3
Half Baths 1
HOA Y/N No
Abv Grd Liv Area 2,421
Originating Board Maine Listings
Year Built 2001
Annual Tax Amount $6,345
Tax Year 2021
Lot Size 5.910 Acres
Acres 5.91
Property Description
Don't miss this absolutely gorgeous 4 bedroom 3.5 bathroom Hampden colonial situated on a spacious and well landscaped 5.9 acre lot. The moment you step inside this stunning home you will know how meticulously cared for it has been. Gleaming hardwood floors, beautifully updated throughout, and a spacious and a fantastic floor plan will be sure to please you. The first floor offers a living room, family room with gas fireplace, formal dining room, eat-in kitchen with breakfast bar, mudroom, a half bath and a large pantry. You will find 4 bedrooms on the 2nd floor to include a nicely located full bathroom and the primary bedroom ensuite with double closets and a simply stunning full bathroom. The partially finished basement offers space for whatever you may need and could be office space, family room, or guest quarters as there is also a full bathroom. Enjoy the comfort of the heated 2 car garage with direct entry to the home, a whole house generator, central air on the 2nd floor and heat pump on the first floor and don't forget to relax in the sauna after a long hard day. Relax on the new back deck overlooking the very private back yard. Make this beautiful home yours before it's too late!
Location
State ME
County Penobscot
Zoning Residential
Direction Route 202 onto Route 9 to Shaw hill Road. Approx 1 mile down home is on the left. Sign is up
Rooms
Family Room Gas Fireplace
Basement Walk-Out Access, Finished, Full, Interior Entry
Primary Bedroom Level Second
Master Bedroom Second 11.0X11.0
Bedroom 2 Second 11.5X11.4
Bedroom 3 Second 10.5X9.4
Bedroom 4 Second
Living Room First 13.4X14.5
Dining Room First 10.0X9.0 Formal
Kitchen First 23.0X10.0 Eat-in Kitchen
Extra Room 1 14.5X12.0
Family Room First
Interior
Interior Features Walk-in Closets, Bathtub, Pantry, Shower, Storage, Primary Bedroom w/Bath
Heating Multi-Zones, Hot Water, Heat Pump, Baseboard
Cooling Heat Pump, Central Air
Fireplaces Number 1
Fireplace Yes
Appliance Refrigerator, Microwave, Electric Range, Dishwasher
Laundry Washer Hookup
Exterior
Garage 1 - 4 Spaces, 5 - 10 Spaces, Paved, Garage Door Opener, Inside Entrance, Heated Garage
Garage Spaces 2.0
Waterfront No
View Y/N Yes
View Trees/Woods
Roof Type Shingle
Street Surface Paved
Porch Deck
Parking Type 1 - 4 Spaces, 5 - 10 Spaces, Paved, Garage Door Opener, Inside Entrance, Heated Garage
Garage Yes
Building
Lot Description Level, Open Lot, Landscaped, Wooded, Near Golf Course, Rural, Subdivided
Foundation Concrete Perimeter
Sewer Private Sewer, Septic Design Available, Septic Existing on Site
Water Private, Well
Architectural Style Colonial
Structure Type Vinyl Siding,Wood Frame
Schools
School District Rsu 22
Others
Restrictions Unknown
Energy Description Propane, Oil
Financing Conventional
Read Less Info
Want to know what your home might be worth? Contact us for a FREE valuation!

Our team is ready to help you sell your home for the highest possible price ASAP


"My job is to find and attract mastery-based agents to the office, protect the culture, and make sure everyone is happy! "






