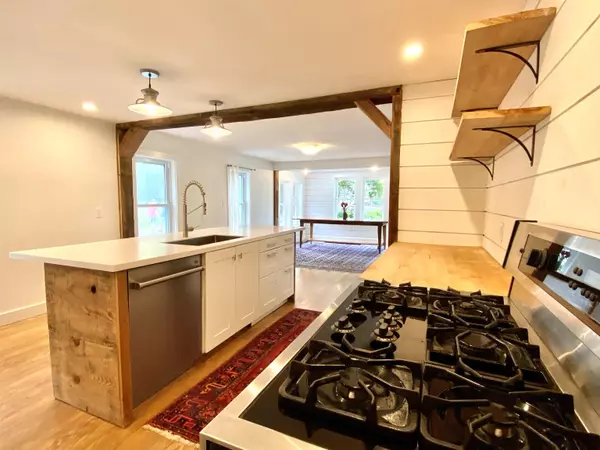Bought with Donna Forest • BHGRE The Milestone Team
$492,500
$499,000
1.3%For more information regarding the value of a property, please contact us for a free consultation.
2 Beds
2 Baths
2,200 SqFt
SOLD DATE : 09/30/2022
Key Details
Sold Price $492,500
Property Type Single Family Home
Sub Type Single Family
Listing Status Sold
Purchase Type For Sale
Square Footage 2,200 sqft
Price per Sqft $223
MLS Listing ID 4921400
Sold Date 09/30/22
Style Cape
Bedrooms 2
Full Baths 2
Construction Status Existing
Year Built 1900
Annual Tax Amount $3,098
Tax Year 2021
Lot Size 5,227 Sqft
Acres 0.12
Property Description
Nestled in Elkins village of New London and steps away from Pleasant Lake, this 3 bedroom, 2 full bath, 2200 sq ft home has been completely updated by the current owners. The chef's kitchen, with stainless appliances, an oversized gas stove and 6 ft island features plenty of storage and affords complete visability into the dining/living area. The first floor boasts a full bath, guestroom/office area, and a large mudroom with cubbies and storage and a perfectly placed washer and dryer. Upstairs is a lovely master bedroom, with full closet, sliding barn door and windows that open onto your own stream. (Imagine being lulled to sleep by the sound of water cascading over stones in your back yard!) There is a large living room upstairs flanked by storage closets and book shelves and another bright and light bedroom. A full bath completes the 2nd floor. Outside are picture perfect picket fences, gorgeous perennial gardens and a storage shed. The Elkins beach, boat launch, Post Office and soft serve ice cream are all within a short stroll! In the winter, enjoy skiing at Ragged Mountain or Mount Sunapee, both only a 20 minute drive. Elkins is only 35 minutes to the Upper Valley and an hour and a half to Boston. Come take a look! (Septic is rated for a 2 bedroom home Delayed showings until the open house on Saturday July 23rd from 10 AM to Noon.)
Location
State NH
County Nh-merrimack
Area Nh-Merrimack
Zoning R1
Rooms
Basement Entrance Interior
Basement Dirt Floor
Interior
Interior Features Dining Area, Kitchen Island, Kitchen/Dining, Kitchen/Living, Laundry - 1st Floor
Heating Gas - LP/Bottle, Pellet
Cooling None
Flooring Carpet, Ceramic Tile, Wood
Equipment Dehumidifier, Stove-Pellet
Exterior
Exterior Feature Clapboard
Garage Description Off Street, Parking Spaces 4
Utilities Available Cable, Gas - LP/Bottle, Internet - Cable
Roof Type Shingle - Asphalt
Building
Lot Description Level
Story 2
Foundation Concrete, Post/Piers, Stone
Sewer 1000 Gallon, Leach Field
Water Drilled Well
Construction Status Existing
Schools
Elementary Schools Kearsarge Elem New London
Middle Schools Kearsarge Regional Middle Sch
High Schools Kearsarge Regional Hs
School District Kearsarge Sch Dst Sau #65
Read Less Info
Want to know what your home might be worth? Contact us for a FREE valuation!

Our team is ready to help you sell your home for the highest possible price ASAP


"My job is to find and attract mastery-based agents to the office, protect the culture, and make sure everyone is happy! "






