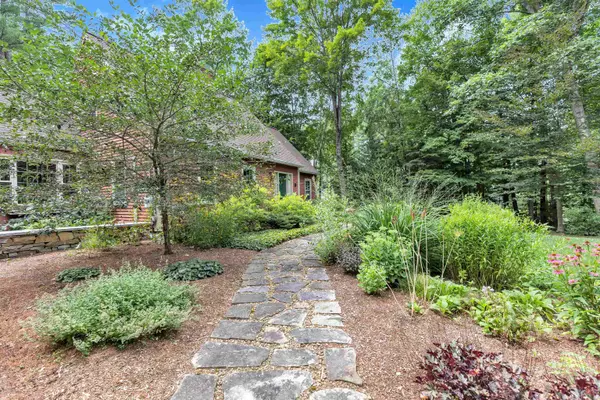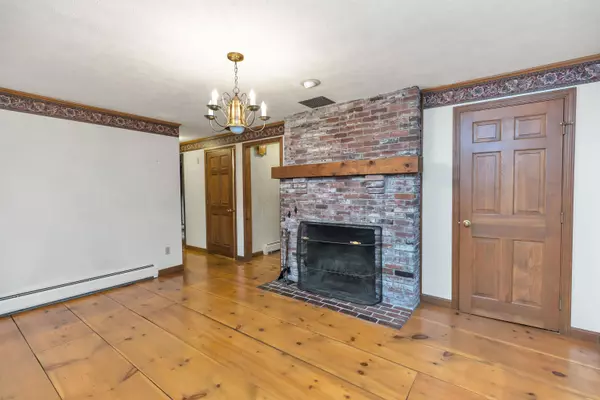Bought with Amie J Hardman • The Aland Realty Group
$550,000
$550,000
For more information regarding the value of a property, please contact us for a free consultation.
4 Beds
3 Baths
3,203 SqFt
SOLD DATE : 09/28/2022
Key Details
Sold Price $550,000
Property Type Single Family Home
Sub Type Single Family
Listing Status Sold
Purchase Type For Sale
Square Footage 3,203 sqft
Price per Sqft $171
MLS Listing ID 4923598
Sold Date 09/28/22
Style Cape
Bedrooms 4
Full Baths 1
Half Baths 1
Three Quarter Bath 1
Construction Status Existing
Year Built 1988
Annual Tax Amount $12,142
Tax Year 2021
Lot Size 1.000 Acres
Acres 1.0
Property Description
Come make this House your HOME!! This custom-built Cape speaks of quality throughout! Lovingly maintained and updated - come and enjoy the country Kitchen with beamed vaulted ceiling, brick floor, ample cabinets convenient cooking/workspace with double wall ovens & an inviting picture window from which to enjoy the mature landscaping. One of the several pocket doors leads to a wonderful Family Rm with wood-burning fireplace and gleaming wide pine floors. The formal Living Rm also with wide pine floors has oversized windows. There is a beautifully updates 1st floor full Bath serving two Bedrooms. On the 2ns floor you will find a spacious Primary Suite plus a 4th very ample Bedroom. You'll enjoy a totally fabulous Bath suite with his/hers features including cherry cabinets, separate granite sinks, an incredible walk-in shower, heated towel rack and floor, laundry hampers and washer/dryer - you couldn't ask for more! The 19x15 screened porch makes a great place to relax and additional work or rec space can be found in the LL. The property has SO much to offer - custom stone walls set off lovely mature gardens. Located in the Historic District- you are only a short stroll to the Village Green - so come make this house your HOME!!
Location
State NH
County Nh-hillsborough
Area Nh-Hillsborough
Zoning H
Rooms
Basement Entrance Interior
Basement Bulkhead, Concrete Floor, Full
Interior
Interior Features Ceiling Fan, Fireplace - Screens/Equip, Fireplace - Wood, Fireplaces - 1, Primary BR w/ BA, Natural Woodwork, Vaulted Ceiling, Window Treatment, Laundry - 2nd Floor
Heating Oil
Cooling Mini Split
Flooring Brick, Carpet, Ceramic Tile, Wood
Equipment Dehumidifier, Irrigation System
Exterior
Exterior Feature Clapboard
Garage Attached
Garage Spaces 2.0
Garage Description Garage
Utilities Available Cable
Roof Type Shingle - Asphalt
Building
Lot Description Corner, Landscaped, Level
Story 1.75
Foundation Concrete
Sewer Private, Septic
Water Drilled Well, Private
Construction Status Existing
Schools
Elementary Schools Clark Elementary School
Middle Schools Amherst Middle
High Schools Souhegan High School
School District Amherst Sch District Sau #39
Read Less Info
Want to know what your home might be worth? Contact us for a FREE valuation!

Our team is ready to help you sell your home for the highest possible price ASAP


"My job is to find and attract mastery-based agents to the office, protect the culture, and make sure everyone is happy! "






