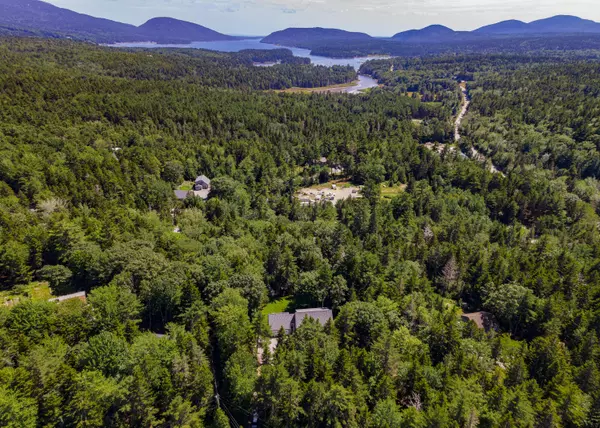Bought with Acadia Cornerstone Real Estate, LLC
$720,000
$695,000
3.6%For more information regarding the value of a property, please contact us for a free consultation.
3 Beds
2 Baths
2,278 SqFt
SOLD DATE : 09/26/2022
Key Details
Sold Price $720,000
Property Type Residential
Sub Type Single Family Residence
Listing Status Sold
Square Footage 2,278 sqft
MLS Listing ID 1536052
Sold Date 09/26/22
Style Cape
Bedrooms 3
Full Baths 2
HOA Y/N No
Abv Grd Liv Area 2,278
Originating Board Maine Listings
Year Built 1999
Annual Tax Amount $4,332
Tax Year 2021
Lot Size 2.140 Acres
Acres 2.14
Property Description
Classic Maine Cape with 3bd/2bath and two car attached garage located centrally on MDI on town maintained road with access to trails and conservation area. Light and bright yet tucked off the road with amazing yard, fire pit, play area and deck. Updated kitchen and baths make this home turnkey. Heat pumps for efficient heating and cooling, as well as propane fireplace off the living area. Option for a 1st floor bedroom or home office in addition to the 3 bedrooms on the second level. Large full unfinished basement for storage, home gym, or potential to finish off. Trails to Kittredge Brook Forest one of the largest tracts of open space on the island outside of Acadia National Park are easily accessed from this home.
Location
State ME
County Hancock
Zoning Town Hill Rural
Direction From Route 102 in Town Hill, turn onto Pine Heath Road. 39 Pine Heath is on the right.
Rooms
Basement Bulkhead, Full, Exterior Entry, Interior Entry, Unfinished
Primary Bedroom Level Second
Master Bedroom Second
Bedroom 2 Second
Living Room First
Kitchen First
Family Room First
Interior
Interior Features Attic, Storage
Heating Other, Hot Water, Heat Pump, Baseboard
Cooling Heat Pump
Fireplaces Number 1
Fireplace Yes
Appliance Washer, Refrigerator, Microwave, Gas Range, Dryer, Disposal, Dishwasher
Laundry Laundry - 1st Floor, Main Level
Exterior
Garage 1 - 4 Spaces, Paved, Inside Entrance, Storage
Garage Spaces 2.0
Waterfront No
View Y/N Yes
View Trees/Woods
Roof Type Shingle
Street Surface Paved
Porch Deck
Parking Type 1 - 4 Spaces, Paved, Inside Entrance, Storage
Garage Yes
Building
Lot Description Level, Open Lot, Landscaped, Wooded, Abuts Conservation, Neighborhood, Rural, Subdivided
Foundation Concrete Perimeter
Sewer Private Sewer, Septic Existing on Site
Water Private, Well
Architectural Style Cape
Structure Type Shingle Siding,Modular,Wood Frame
New Construction Yes
Others
Restrictions Yes
Energy Description Propane, Oil, Electric
Financing Conventional Insured
Read Less Info
Want to know what your home might be worth? Contact us for a FREE valuation!

Our team is ready to help you sell your home for the highest possible price ASAP


"My job is to find and attract mastery-based agents to the office, protect the culture, and make sure everyone is happy! "






