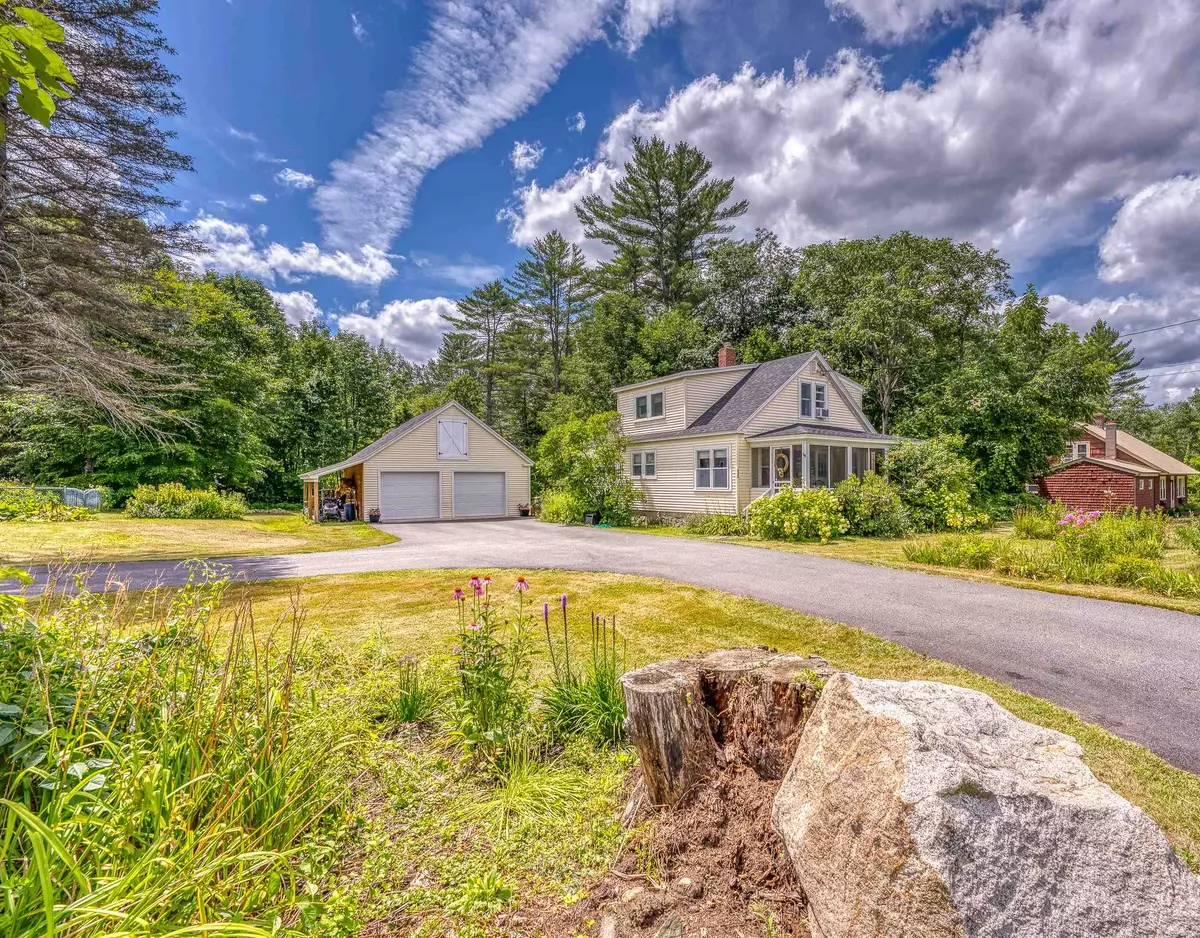Bought with Tara Gowen • EXP Realty
$350,000
$334,500
4.6%For more information regarding the value of a property, please contact us for a free consultation.
4 Beds
2 Baths
1,591 SqFt
SOLD DATE : 09/22/2022
Key Details
Sold Price $350,000
Property Type Single Family Home
Sub Type Single Family
Listing Status Sold
Purchase Type For Sale
Square Footage 1,591 sqft
Price per Sqft $219
MLS Listing ID 4922687
Sold Date 09/22/22
Style Cape
Bedrooms 4
Full Baths 1
Three Quarter Bath 1
Construction Status Existing
Year Built 1930
Annual Tax Amount $5,491
Tax Year 2021
Lot Size 0.450 Acres
Acres 0.45
Property Description
Plymouth, NH -This location is convenient to everything this great community has to offer. Enjoy this Cape style home with dormers for added space for years to come. Chef’s kitchen renovated in 2005 features a dual fuel convection range, custom cabinets and beautiful built-in benches with drawers for storage- top it off with a huge breakfast bar and that will be easy for rolling out your baked goods-equals dream kitchen! There are beautiful wood floors throughout this home including Brazilian cherry and pine that flow nicely throughout the first floor. There is a separate dining room that is connected to a living room featuring a woodstove, bedroom/office and a full bath to round out the first floor. Upstairs you will find 3 more bedrooms with good sized closets and a ¾ bath. Enjoy your morning coffee on the screened-in porch and admire the landscaped yard of beautiful flowers. The small back deck overlooks the in-town .45+/- acres of land with many areas to explore. Most recent upgrades include oversized 2-car garage with storage above and room on the side for 4-cords of wood, paved driveway and interior painting including trims. This property is diagonal from the main entrance to Plymouth school system and equal distance to downtown and Hatch Plaza/Market Basket.
Location
State NH
County Nh-grafton
Area Nh-Grafton
Zoning SFR
Rooms
Basement Entrance Walk-up
Basement Bulkhead, Climate Controlled, Full, Stairs - Interior, Storage Space, Sump Pump, Unfinished
Interior
Interior Features Blinds, Ceiling Fan, Dining Area, Kitchen Island, Laundry - Basement
Heating Oil
Cooling Other
Flooring Hardwood, Softwood
Equipment Smoke Detectr-HrdWrdw/Bat, Stove-Wood
Exterior
Exterior Feature Vinyl Siding
Garage Detached
Garage Spaces 2.0
Garage Description Driveway, Garage, Parking Spaces 5 - 10
Utilities Available Cable - Available, Gas - LP/Bottle, Internet - Cable
Roof Type Shingle - Architectural
Building
Lot Description Interior Lot, Level, Sidewalks, Sloping
Story 1.75
Foundation Concrete
Sewer Public
Water Public
Construction Status Existing
Schools
Elementary Schools Plymouth Elementary School
Middle Schools Plymouth Elementary
High Schools Plymouth Regional High School
Read Less Info
Want to know what your home might be worth? Contact us for a FREE valuation!

Our team is ready to help you sell your home for the highest possible price ASAP


"My job is to find and attract mastery-based agents to the office, protect the culture, and make sure everyone is happy! "






