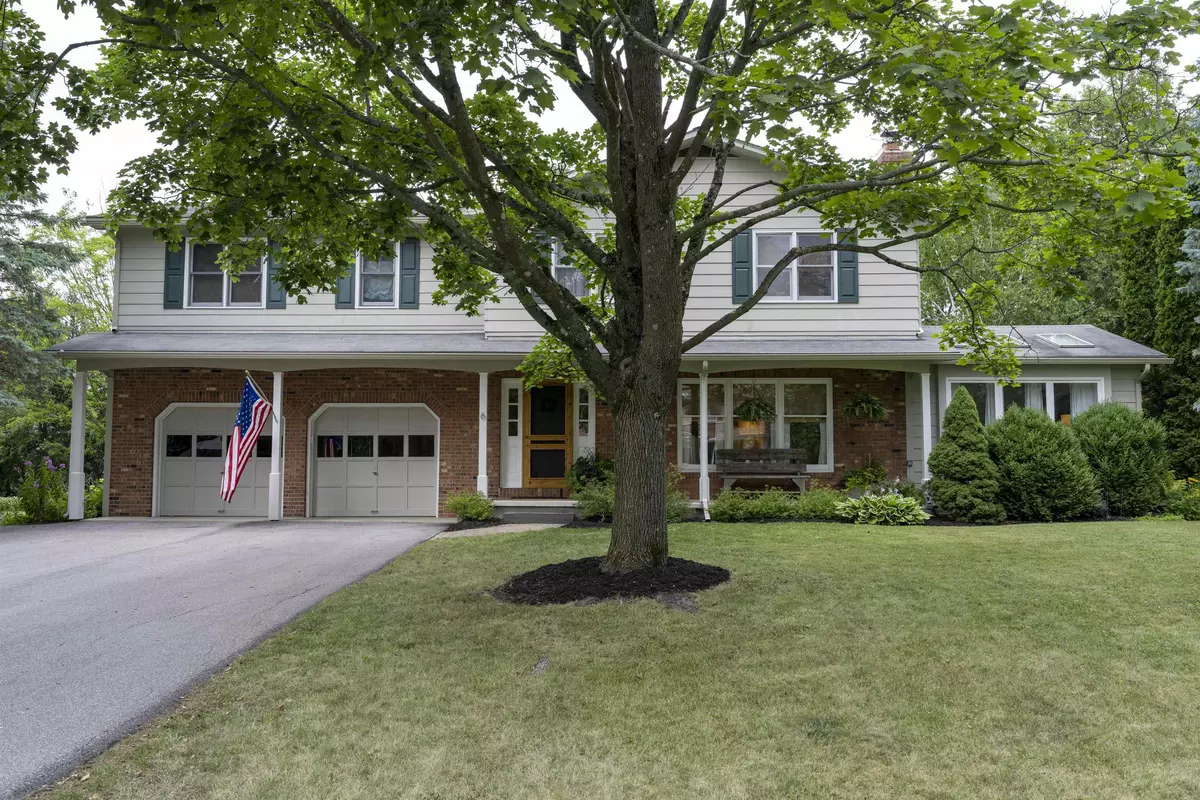Bought with Beth Stanway • IPJ Real Estate
$615,000
$587,900
4.6%For more information regarding the value of a property, please contact us for a free consultation.
4 Beds
3 Baths
2,404 SqFt
SOLD DATE : 09/15/2022
Key Details
Sold Price $615,000
Property Type Single Family Home
Sub Type Single Family
Listing Status Sold
Purchase Type For Sale
Square Footage 2,404 sqft
Price per Sqft $255
Subdivision Buttolph Acres
MLS Listing ID 4923889
Sold Date 09/15/22
Style Colonial
Bedrooms 4
Full Baths 2
Half Baths 1
Construction Status Existing
Year Built 1975
Annual Tax Amount $9,408
Tax Year 2022
Lot Size 0.440 Acres
Acres 0.44
Property Description
An amazing home filled with sunlight and welcoming living spaces. On the main level you'll walk into a classic Colonial entrance through a newly appointed custom cedar screen door (glass inserts included for winter). The living rm is a gracious space adorned with a woodstove and large windows. In 2021, built-in bookcases were added along with recessed lighting, an updated hearth with Italian tile, and a live-edge mantle surrounding the wood stove. Off to the side is a more intimate family rm with a vaulted ceiling, skylights, new custom millwork, and a newly designed built-in bookcase. Other recent upgrades also include granite kitchen countertops, matching appliances, light fixtures (and ceiling fan), cabinet hardware, subway tile backsplash, and an undermount sink and faucet. The kitchen includes a dining area. An updated 1/2 bath and mudroom round out the first floor. Upstairs in the over-sized primary suite: full bath with tile shower, clawfoot soaking tub, two walk-in closets, and a small office/nursery space. Three more bedrooms and another full bath (with newly added w/d) makeup the balance of the 2nd floor. The basement includes loads of storage, a fridge/freezer, and a playroom/office space. Outdoors you'll find landscaped flower beds, new light fixtures, an oversized backyard and two sheds for add'l storage. The huge deck, in-ground pool, and fencing are perfect for entertaining. You'll have quick access to the TAM, schools, festivities, Middlebury College and more!
Location
State VT
County Vt-addison
Area Vt-Addison
Zoning HDR
Rooms
Basement Entrance Interior
Basement Concrete, Concrete Floor, Full, Partially Finished, Stairs - Interior, Storage Space, Interior Access
Interior
Interior Features Central Vacuum, Bar, Blinds, Ceiling Fan, Dining Area, Hearth, Kitchen/Dining, Primary BR w/ BA, Natural Light, Soaking Tub, Storage - Indoor, Walk-in Closet, Programmable Thermostat, Laundry - 2nd Floor
Heating Electric, Gas - Natural, Wood
Cooling Mini Split
Flooring Carpet, Hardwood, Slate/Stone, Vinyl
Equipment Air Conditioner, Stove-Wood
Exterior
Exterior Feature Masonite
Garage Attached
Garage Spaces 2.0
Utilities Available Cable - At Site, Gas - On-Site, High Speed Intrnt -AtSite, Internet - Cable, Telephone At Site
Roof Type Shingle - Asphalt
Building
Lot Description Interior Lot, Landscaped, Level, Open, Trail/Near Trail
Story 2
Foundation Concrete
Sewer Public
Water Public
Construction Status Existing
Schools
Elementary Schools Middlebury Id #4 School
Middle Schools Middlebury Union Middle #3
High Schools Middlebury Senior Uhsd #3
School District Addison Central
Read Less Info
Want to know what your home might be worth? Contact us for a FREE valuation!

Our team is ready to help you sell your home for the highest possible price ASAP


"My job is to find and attract mastery-based agents to the office, protect the culture, and make sure everyone is happy! "






