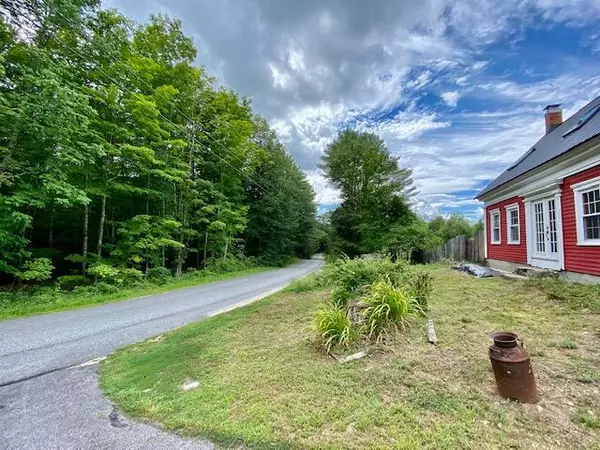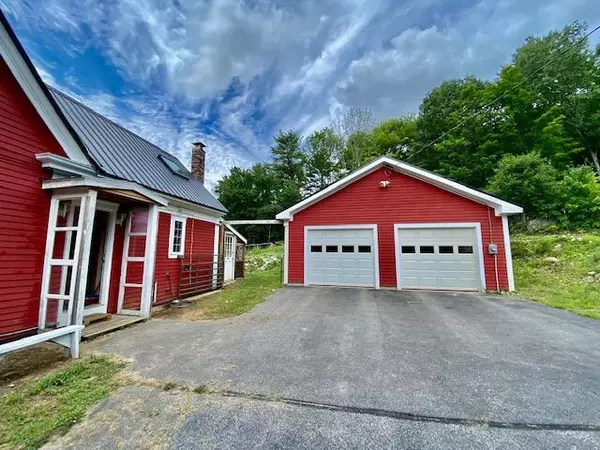Bought with Keller Williams Realty
$405,000
$435,000
6.9%For more information regarding the value of a property, please contact us for a free consultation.
3 Beds
1 Bath
1,116 SqFt
SOLD DATE : 09/13/2022
Key Details
Sold Price $405,000
Property Type Residential
Sub Type Single Family Residence
Listing Status Sold
Square Footage 1,116 sqft
MLS Listing ID 1539753
Sold Date 09/13/22
Style Cape
Bedrooms 3
Full Baths 1
HOA Y/N No
Abv Grd Liv Area 1,116
Originating Board Maine Listings
Year Built 1815
Annual Tax Amount $3,151
Tax Year 2022
Lot Size 88.000 Acres
Acres 88.0
Property Description
Homesteaders, hikers, farmers, horse-owners, hunters, take note! A beautiful slice of Maine awaits at this 88-acre, stone-wall bounded property on the southwest slope of Gould Mountain. Remnants of the orchards that used to exist are still evident on the property, along with the beautiful views attainable with a little hiking. The home, built in 1815, has retained much of its old-time charm but has enjoyed many recent upgrades including added insulation, contemporary wiring, energy efficient windows, new furnace with extra fuel storage, new metal roof, relatively new septic system, steel-lined chimneys throughout, and on-demand propane generator. No dark, stuffy cape bedrooms here! When the seller had the new roof installed, she also installed six Velux skylights in the bedrooms and other key areas. Two bedrooms upstairs and one downstairs; the seller is currently using the downstairs bedroom as office/living space. Bright, utility-minded kitchen for the industrious cook features high end appliances and separate sinks for separate projects. New, 24' by 24' insulated and heated garage with paved driveway and another recently built 10' by 20' outbuilding offers plenty of storage space. Second outbuilding could be reworked as a barn for small livestock. Buyers with pets will love the fully fenced yard, roughly 1.5 acres ready for your furry friends to play safely. With all the updates already in place, there is still room for your imagination and ingenuity in some unfinished projects including a second-floor bath project. With no neighbors in sight of the home, but only minutes to Cornish shopping and restaurants, it's the best of both worlds!
Location
State ME
County Oxford
Zoning Rural Residential
Direction Follow Route 25W to Cornish. Make a slight right onto South Hiram Rd, right on Durgintown Rd, left on Tripptown Rd, property will be 3/4 mile on the right. See sign.
Rooms
Basement Partial, Interior Entry, Unfinished
Master Bedroom First
Bedroom 2 Second
Bedroom 3 Second
Living Room First
Kitchen First Heat Stove7, Eat-in Kitchen
Interior
Heating Forced Air
Cooling None
Fireplaces Number 1
Fireplace Yes
Appliance Refrigerator, Gas Range, Dishwasher
Exterior
Garage 1 - 4 Spaces, Paved, Detached, Heated Garage
Garage Spaces 2.0
Waterfront No
View Y/N Yes
View Fields, Scenic
Roof Type Metal
Street Surface Paved
Parking Type 1 - 4 Spaces, Paved, Detached, Heated Garage
Garage Yes
Building
Lot Description Wooded, Pasture, Rural
Foundation Stone, Granite
Sewer Private Sewer, Septic Existing on Site
Water Private, Well
Architectural Style Cape
Structure Type Clapboard,Post & Beam,Wood Frame
Schools
School District Rsu 55/Msad 55
Others
Energy Description Propane, Wood, Oil
Financing Cash
Read Less Info
Want to know what your home might be worth? Contact us for a FREE valuation!

Our team is ready to help you sell your home for the highest possible price ASAP


"My job is to find and attract mastery-based agents to the office, protect the culture, and make sure everyone is happy! "






