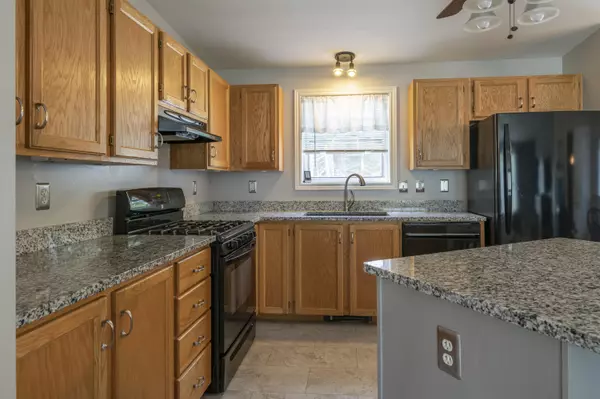Bought with Portside Real Estate Group
$360,000
$349,000
3.2%For more information regarding the value of a property, please contact us for a free consultation.
3 Beds
3 Baths
1,232 SqFt
SOLD DATE : 09/09/2022
Key Details
Sold Price $360,000
Property Type Residential
Sub Type Single Family Residence
Listing Status Sold
Square Footage 1,232 sqft
MLS Listing ID 1535509
Sold Date 09/09/22
Style Ranch
Bedrooms 3
Full Baths 2
Half Baths 1
HOA Y/N No
Abv Grd Liv Area 1,232
Originating Board Maine Listings
Year Built 2004
Annual Tax Amount $1,463
Tax Year 21
Lot Size 0.550 Acres
Acres 0.55
Property Description
Like new home in Five Islands which features a vaulted ceiling in the living and kitchen area. The first floor offers a open concepts living area, 2 bedrooms and an office or 3rd bedroom. The Primary Bedroom has a private bath and rear deck area complete with hot tub. There is an full daylight basement complete with wet bar, utility space, woodstove, and half bath/laundry.
The oversized 2 car garage measures
28' X 32' with 10 Ft. ceiling. There is also a leanto on the rear for additional exterior wood storage. There is also an private rear deck and garden area to enjoy during the summer. From this location one can walk to the Five Islands Coop dock for lobsters, Five Island Farm, and the Ledgemere beach area.
Location
State ME
County Sagadahoc
Zoning Residential
Direction Route One to Woolwich, Rte 127 to Georgetown, just before 5 Islands left onto Old School House Rd. to left on N End Rd. to #30 on left
Rooms
Basement Bulkhead, Walk-Out Access, Daylight, Full, Exterior Entry, Interior Entry, Unfinished
Primary Bedroom Level First
Bedroom 2 First
Living Room First
Kitchen First
Interior
Interior Features 1st Floor Primary Bedroom w/Bath, Bathtub, One-Floor Living, Shower, Primary Bedroom w/Bath
Heating Multi-Zones, Hot Water, Baseboard
Cooling None
Fireplace No
Appliance Refrigerator, Gas Range, Dishwasher
Exterior
Garage 1 - 4 Spaces, Gravel, Detached
Garage Spaces 2.0
Waterfront No
View Y/N No
Roof Type Shingle
Street Surface Paved
Porch Deck, Porch
Parking Type 1 - 4 Spaces, Gravel, Detached
Garage Yes
Exclusions Taboggan sled/shelf in lower level
Building
Lot Description Level, Open Lot, Landscaped, Wooded, Rural
Foundation Concrete Perimeter
Sewer Private Sewer, Septic Design Available, Septic Existing on Site
Water Private, Well
Architectural Style Ranch
Structure Type Vinyl Siding,Wood Frame
Others
Energy Description Wood, Oil
Financing Conventional
Read Less Info
Want to know what your home might be worth? Contact us for a FREE valuation!

Our team is ready to help you sell your home for the highest possible price ASAP


"My job is to find and attract mastery-based agents to the office, protect the culture, and make sure everyone is happy! "






