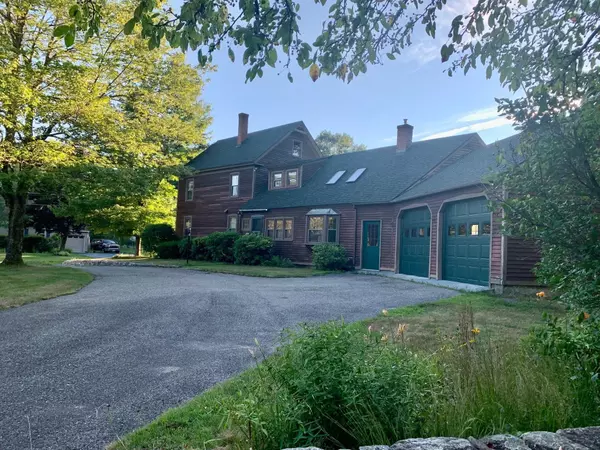Bought with Wesley St. Pierre • Keller Williams Realty Metro-Keene
$327,500
$375,000
12.7%For more information regarding the value of a property, please contact us for a free consultation.
3 Beds
2 Baths
2,167 SqFt
SOLD DATE : 09/01/2022
Key Details
Sold Price $327,500
Property Type Single Family Home
Sub Type Single Family
Listing Status Sold
Purchase Type For Sale
Square Footage 2,167 sqft
Price per Sqft $151
MLS Listing ID 4923774
Sold Date 09/01/22
Style Colonial
Bedrooms 3
Full Baths 1
Half Baths 1
Construction Status Existing
Year Built 1800
Annual Tax Amount $4,946
Tax Year 2021
Lot Size 1.500 Acres
Acres 1.5
Property Description
Lovely 3 bedroom 1.5 bath Colonial built in 1800, nestled on 1.5 acres of land with beautiful stone walls, mature fruit trees, perennial plants and shrubs. Oversized two car attached garage and additional 24x32 1 bay garage/workshop or could be converted to house animals. Light and cheery large eat-in kitchen with cabinets galore! Dining room, first floor laundry, front living room and family room with large bow window, vaulted ceilings and sliding glass doors leading to the back yard. This home has been lovingly maintained for decades and ready for it's new family to make it their own. Home is being sold as-is as seen. Showings Begin 8/3/2022
Location
State NH
County Nh-cheshire
Area Nh-Cheshire
Zoning Residential
Rooms
Basement Entrance Interior
Basement Concrete Floor, Crawl Space, Stairs - Interior, Unfinished
Interior
Interior Features Central Vacuum, Cathedral Ceiling, Dining Area, Draperies, Kitchen/Dining, Living/Dining, Natural Light, Skylight, Laundry - 1st Floor
Heating Oil, Wood
Cooling None
Flooring Carpet, Vinyl
Equipment Stove-Wood
Exterior
Exterior Feature Wood Siding
Garage Attached
Garage Spaces 2.0
Garage Description Driveway, Garage, Parking Spaces 6+, Paved
Utilities Available Cable, Internet - Cable
Roof Type Shingle - Asphalt
Building
Lot Description Country Setting, Field/Pasture, Landscaped
Story 2
Foundation Granite
Sewer 1250 Gallon, Leach Field, Private
Water Drilled Well
Construction Status Existing
Schools
Elementary Schools Mount Caesar School
Middle Schools Monadnock Regional Jr. High
High Schools Monadnock Regional High Sch
School District Monadnock Sch Dst Sau #93
Read Less Info
Want to know what your home might be worth? Contact us for a FREE valuation!

Our team is ready to help you sell your home for the highest possible price ASAP


"My job is to find and attract mastery-based agents to the office, protect the culture, and make sure everyone is happy! "






