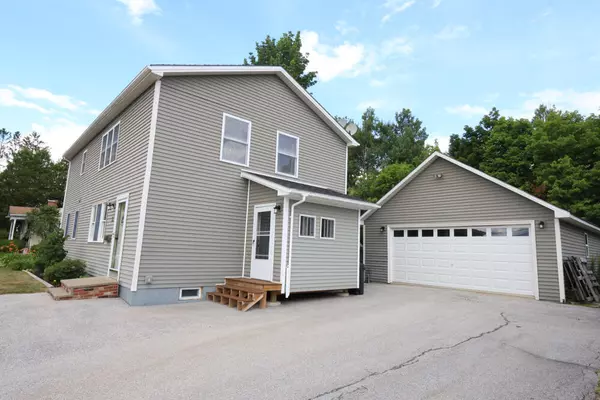Bought with NextHome Experience
$289,000
$289,000
For more information regarding the value of a property, please contact us for a free consultation.
4 Beds
2 Baths
2,000 SqFt
SOLD DATE : 08/31/2022
Key Details
Sold Price $289,000
Property Type Residential
Sub Type Single Family Residence
Listing Status Sold
Square Footage 2,000 sqft
MLS Listing ID 1538059
Sold Date 08/31/22
Style Contemporary,Colonial,Multi-Level
Bedrooms 4
Full Baths 2
HOA Y/N No
Abv Grd Liv Area 2,000
Originating Board Maine Listings
Year Built 1958
Annual Tax Amount $4,088
Tax Year 2021
Lot Size 9,147 Sqft
Acres 0.21
Property Description
Spacious contemporary colonial sitting on a 0.21-acre lot with a 2-car detached garage, fenced-in back yard, room to play, run, and entertain. An efficient mudroom to accommodate all your seasonal gear. A bright kitchen open to the dining area just off the living room is the ideal place to gather with family and friends. On the first floor sits an office space with a closet and a convenient 1st floor bedroom that used to be the master before a master suite was added on the 2nd floor in 2007. Enjoy a luxurious master suite with a walk-in closet and full bathroom. An additional large bedroom and family room are privately located on the second floor. This home has so much to offer!
Location
State ME
County Penobscot
Zoning res
Direction Going down Washington St (past Parkway North) take a right onto Capri St, then your first left onto Crescent St. Home is on the left, 3rd house from the end.
Rooms
Basement Full, Interior Entry, Unfinished
Primary Bedroom Level Second
Bedroom 2 Second 18.9X10.4
Bedroom 3 First 10.11X13.0
Living Room First 19.2X11.4
Dining Room First 12.3X9.0
Kitchen First 12.3X13.0 Eat-in Kitchen
Extra Room 1 10.4X9.8
Interior
Interior Features Walk-in Closets, 1st Floor Bedroom, Bathtub, Storage
Heating Hot Water, Baseboard
Cooling None
Fireplace No
Appliance Refrigerator, Electric Range, Dishwasher
Exterior
Garage 1 - 4 Spaces, Paved, Detached
Garage Spaces 2.0
Fence Fenced
Waterfront No
View Y/N No
Roof Type Shingle
Street Surface Paved
Parking Type 1 - 4 Spaces, Paved, Detached
Garage Yes
Building
Lot Description Level, Sidewalks, Landscaped, Near Shopping, Neighborhood
Foundation Concrete Perimeter
Sewer Public Sewer
Water Public
Architectural Style Contemporary, Colonial, Multi-Level
Structure Type Vinyl Siding,Wood Frame
Others
Energy Description Oil
Financing FHA
Read Less Info
Want to know what your home might be worth? Contact us for a FREE valuation!

Our team is ready to help you sell your home for the highest possible price ASAP


"My job is to find and attract mastery-based agents to the office, protect the culture, and make sure everyone is happy! "






