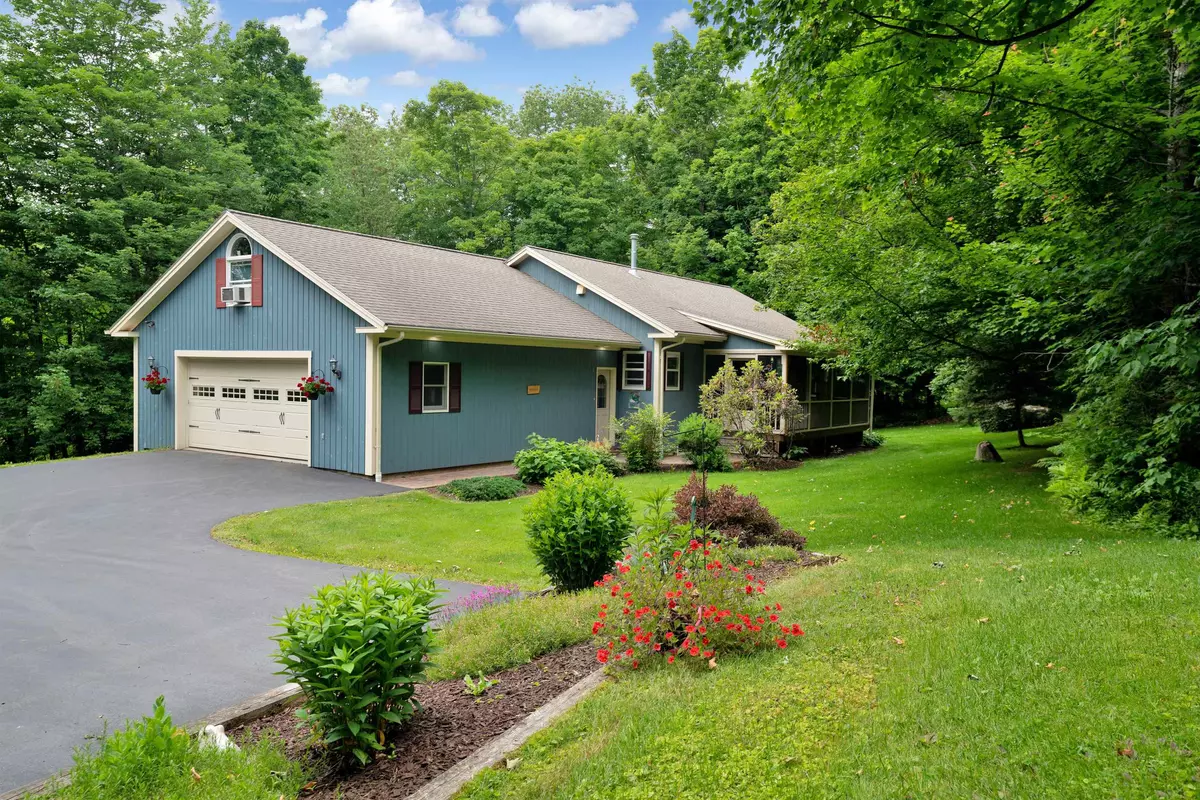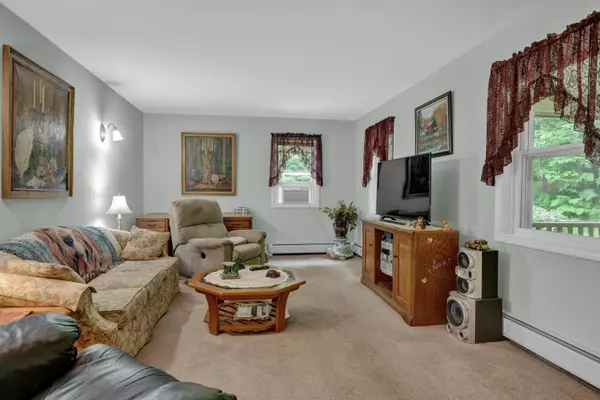Bought with Crystal Stokes • Four Seasons Sotheby's Int'l Realty
$649,000
$649,000
For more information regarding the value of a property, please contact us for a free consultation.
3 Beds
3 Baths
2,896 SqFt
SOLD DATE : 08/26/2022
Key Details
Sold Price $649,000
Property Type Single Family Home
Sub Type Single Family
Listing Status Sold
Purchase Type For Sale
Square Footage 2,896 sqft
Price per Sqft $224
MLS Listing ID 4917619
Sold Date 08/26/22
Style Raised Ranch
Bedrooms 3
Full Baths 2
Three Quarter Bath 1
Construction Status Existing
Year Built 2001
Annual Tax Amount $9,100
Tax Year 2021
Lot Size 2.450 Acres
Acres 2.45
Property Description
Have you been looking for a place you can produce your craft from home? Options for work from home: Workshop and 3 office spaces? Don't miss taking a look at this property. The two bedroom home is built with pride, well insulated and energy efficient. The main floor features a large kitchen with maple cabinets, and a spacious dining area adjacent. The master bedroom & bath is on the main level with a lovely, screened in porch off the living room. A large family room, bedroom and spacious office are located in the lower, walk out, level. A second, finished & heated office space is above the attached garage along with ample storage space.The out buildings include a 28' x 28', heated, gambrel style barn with a large workshop space below and a one bedroom apartment with office space above. The second outbuilding is a one car garage with an oversized door. Walk yourself through on the 3D tour attached!
Location
State VT
County Vt-washington
Area Vt-Washington
Zoning MDR Ridgeline 1200'
Rooms
Basement Entrance Interior
Basement Daylight, Finished, Stairs - Interior, Walkout, Interior Access, Exterior Access
Interior
Interior Features Ceiling Fan, In-Law/Accessory Dwelling, Kitchen/Dining, Laundry Hook-ups, Primary BR w/ BA, Laundry - 1st Floor
Heating Gas - LP/Bottle
Cooling None
Flooring Carpet, Vinyl
Equipment None
Exterior
Exterior Feature Vertical, Wood Siding
Garage Attached
Garage Spaces 2.0
Garage Description Driveway, Garage, Covered
Utilities Available Cable - At Site
Roof Type Shingle - Asphalt
Building
Lot Description Landscaped
Story 2
Foundation Poured Concrete
Sewer 1000 Gallon, Leach Field - On-Site, Private
Water Drilled Well
Construction Status Existing
Schools
Elementary Schools Brookside Elementary School
Middle Schools Crossett Brook Middle School
High Schools Harwood Union High School
School District Washington West
Read Less Info
Want to know what your home might be worth? Contact us for a FREE valuation!

Our team is ready to help you sell your home for the highest possible price ASAP


"My job is to find and attract mastery-based agents to the office, protect the culture, and make sure everyone is happy! "






